Projects - Kitchens & Dining
BAPA
Description: New Kitchen
Detail: This is an open floor plan design which is part of a custom home designed to reflect the style of an old, rustic, cabin. The pantry is a walk-in style, designed with large, pocket, french doors that can be opened to create a space which is usable as part of the kitchen.
Photos:
BRMA
Description: Kitchen Remodel
Detail: This was a complete kitchen overhaul. A wall between the living room and the kitchen was removed and all the existing cabinets and appliances were removed. Then all new kitchen appliances, cabinets, and countertops were installed. New flooring and lighting was also installed.
Photos:
BUDA
Description: Kitchen Remodel
Detail: This was a complete kithcen overhaul. While the layout remained similar to the existing kithen, everything was removed and replaced. The white color, glass, and new lighting give this kitchen a bright, inviting look that helps highlight the colors used in decor.
Photos:
DASM
Description: Kitchen Remodel
Detail: Island, wine rack, sink, stove, hood, coffee bar, corbel, front door.
Photos:
DELO
Description: Kitchen Remodel
Detail: This was a complete kitchen and dining room remodel. All the old cabinetry was removed and replaced. The flooring and lighting was replaced, and the walls were repaired and painted. The cabinets were painted, antiqued, and glazed. An office space and coffee bar were added to a long wall that spanned the kitchen and dining room to make use of that space.
Photos:
DEMA
Description: Kitchen Remodel
Detail: In this kitchen remodel, all of the cabinet doors were replaced. The cabinets and new doors were painted, glazed, and antiqued. The appliances were also replaced with new, stainless steel models. The existing countertops were replaced with new, bullnose edge, granite and a new tile backsplash was installed. Finally, new can lights were added in the ceiling. The floor was still in great shape and the style was appropriate, so it remained.
Photos:
GEVA
Description: New Kitchen
Detail: This kitchen was part of a new, custom home.
Photos:
GIMA
Description: Kitchen Remodel
Detail: This was a complete kitchen overhaul. Walls between the living room and kitchen were removed, and the opening to the formal dining room expanded and moved. Once the area was open, a new layout was designed. New cabinets, appliances, fixtures, lighting, and flooring were then installed.
Photos:
HORO
Description: Kitchen Remodel
Detail: This kitchen was part of a condo remodel. In the kitchen remodel, the original cabinets, appliances, and flooring were removed and replaced, but the ceiling remained.
Photos:
HYKA
Description: Kitchen Remodel
Detail: This kitchen was part of a whole house remodel. The old lowered ceiling was removed and replaced with tongue and groove ceiling and beams to match the rest of the great room and dining area. It features a large island with veggie sink & commercial double oven range.
Photos:
MAHE
Description: Kitchen Remodel
Photos:
VEEL
Description: New Kitchen
Detail: This is a kitchen that was part of a new custom home. The brick theme of the stove hood carries throughout the house.
Photos:
VIJE
Description: Kitchen Remodel
Detail: This kitchen was designed to have a very traditional flair. Its features include highlights like a built-in refrigerator and dishwasher that blend into the cabinetry, beautiful granite countertops, and turned columns.
Photos:
WAJU
Description: Kitchen Remodel
Detail: This was a complete kitchen remodel. While the layout remained similar, everything was torn out and replaced. The lowered ceiling was torn out and replaced, and many unique features added to make the space more usable.
Photos:
WEJE
Description: Kitchen Remodel
Detail: This was a complete kitchen remodel. An inefficient pantry closet was removed and the layout redesigned. The house has subtle craftsman influences on a mediterranian style, so the kitchen was designed to reflect that same theme.
Photos:

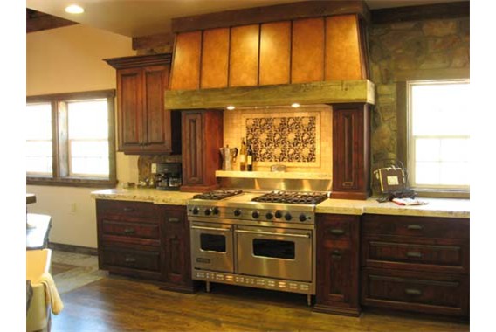
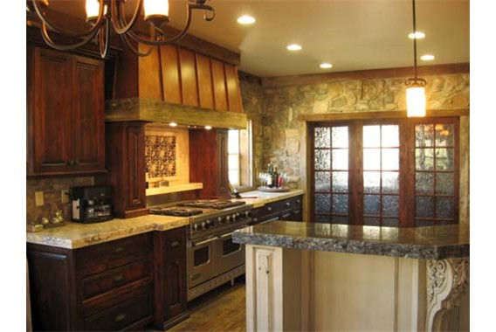
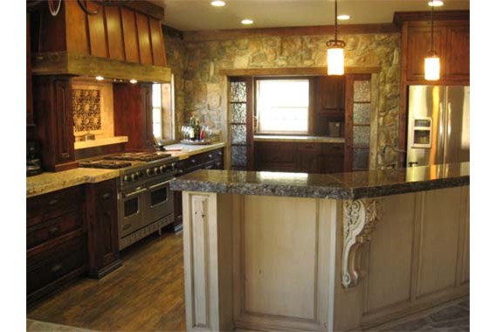
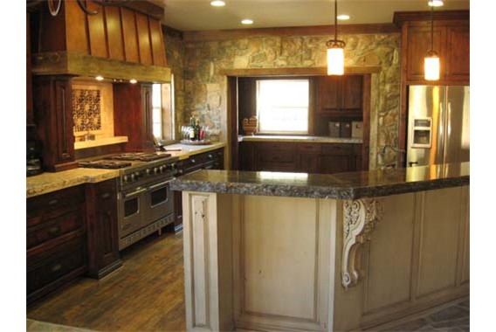
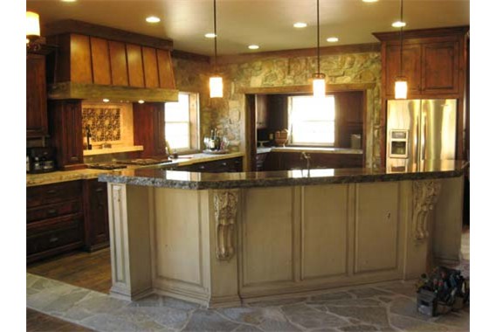
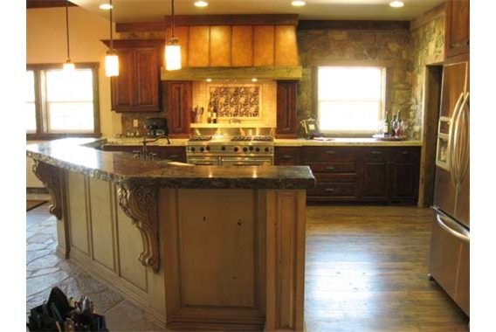
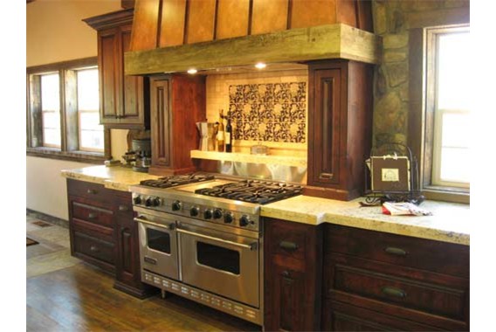
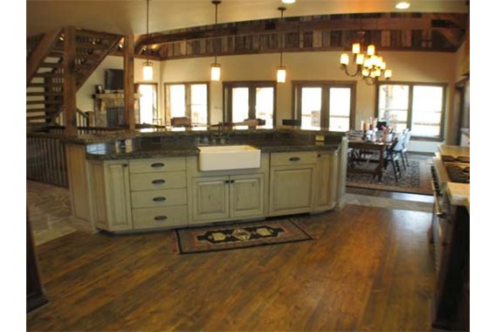
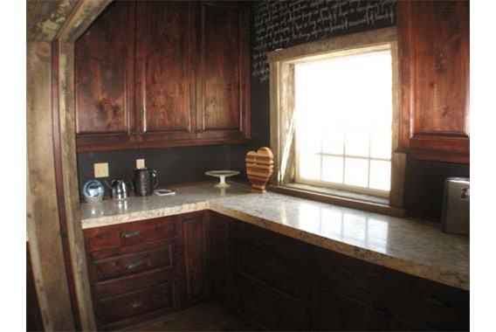
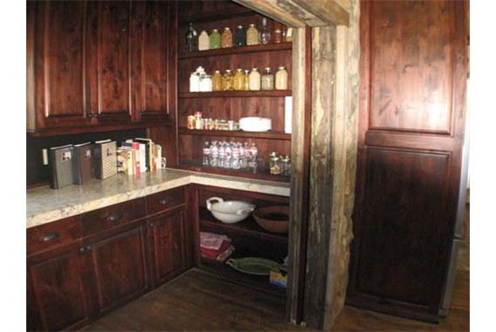
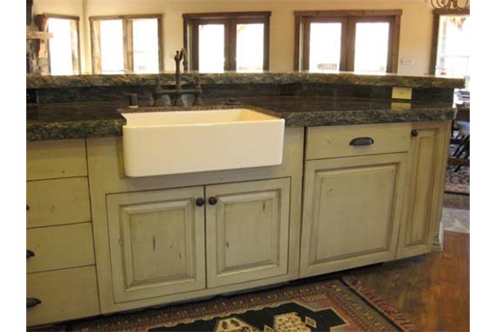
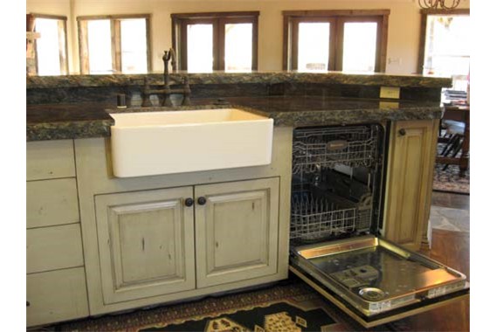
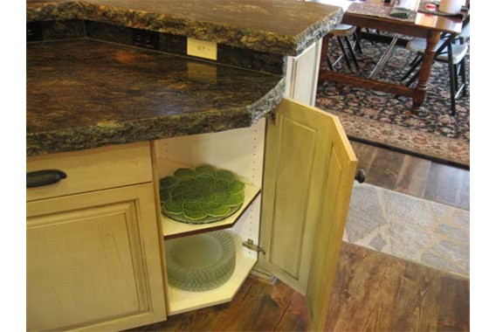
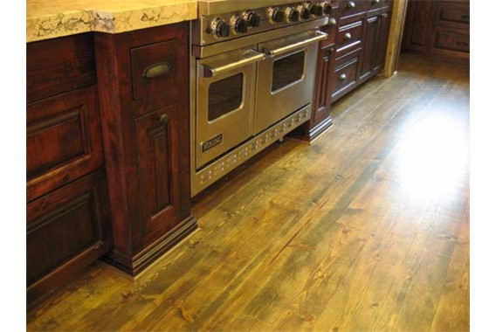
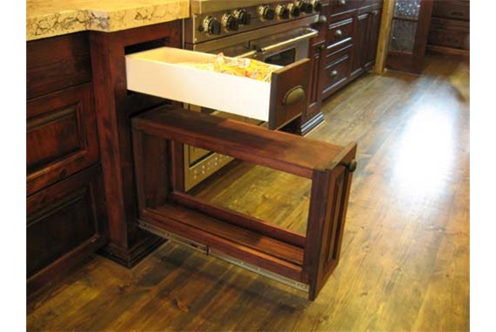
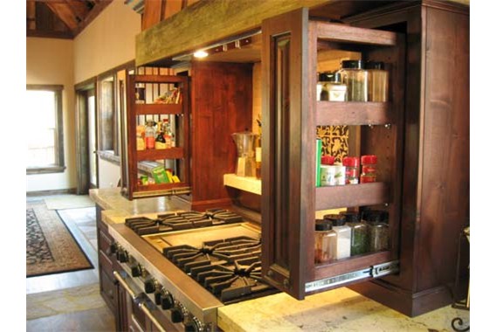
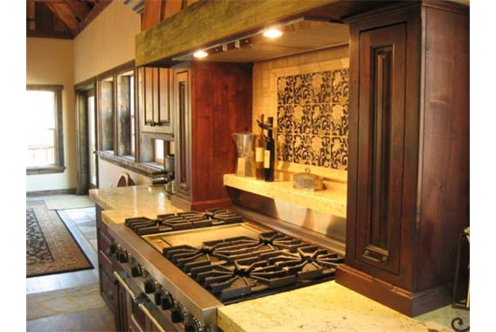
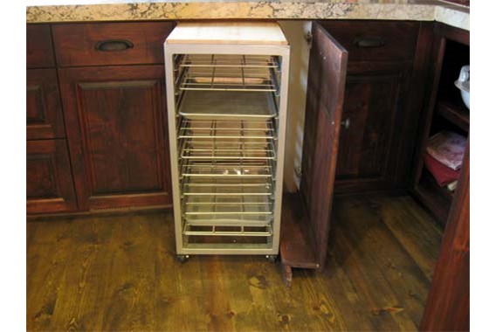
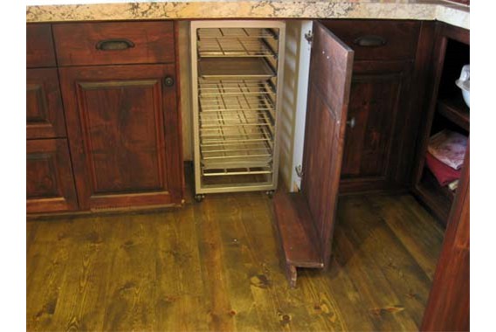
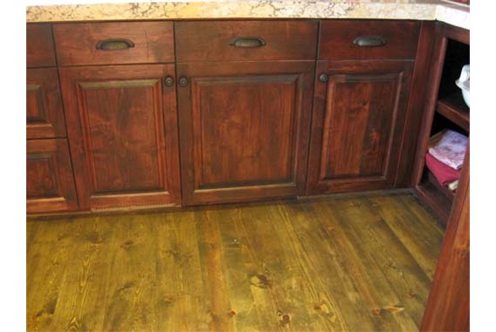
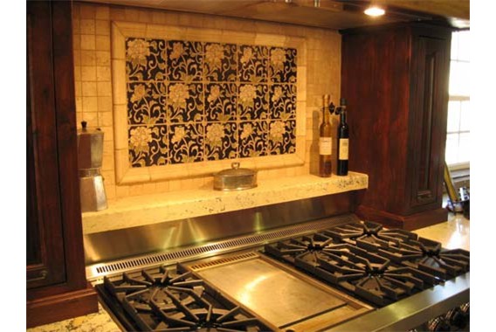
 1
1 2
2 3
3 4
4 5
5 6
6 7
7 8
8 9
9 10
10 11
11 12
12 13
13 14
14 15
15 16
16 17
17 18
18 19
19 20
20 21
21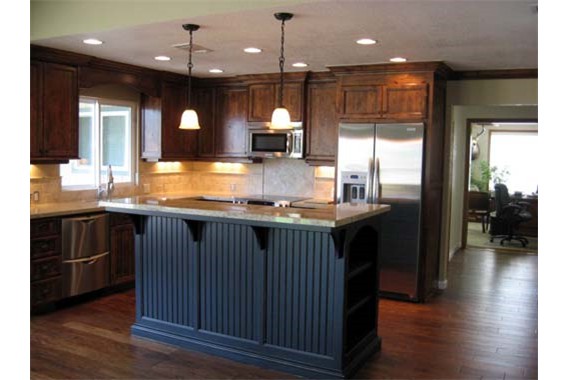
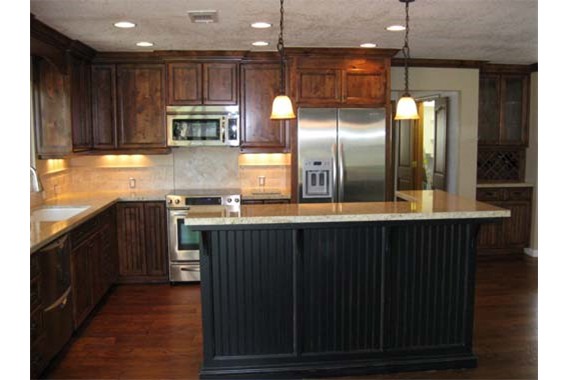
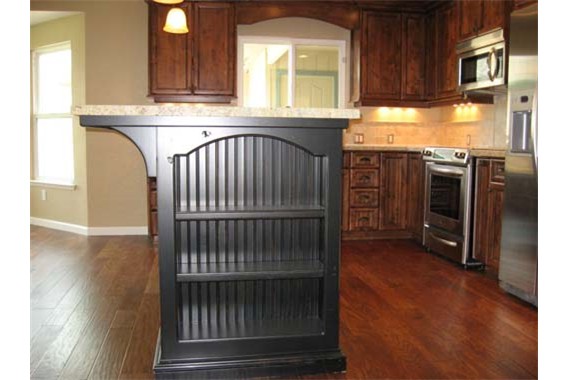
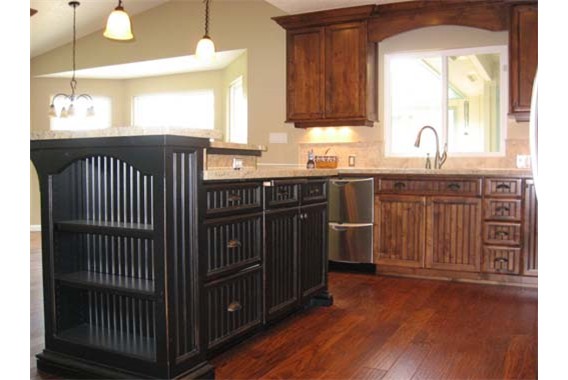
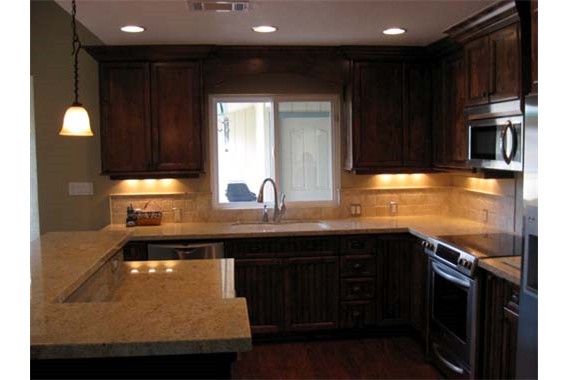
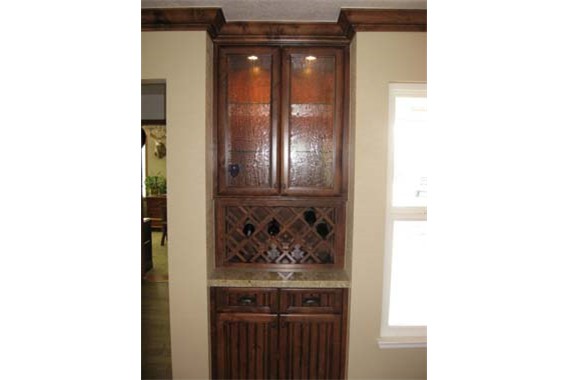
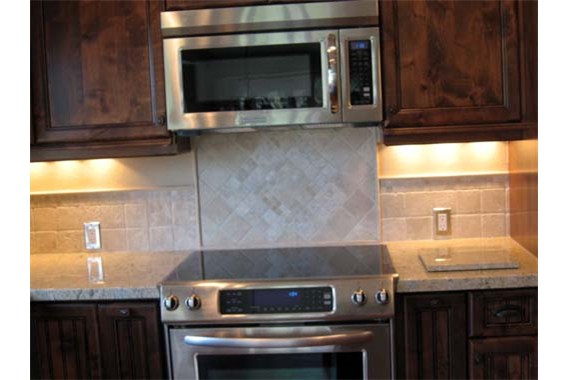
 1
1 2
2 3
3 4
4 5
5 6
6 7
7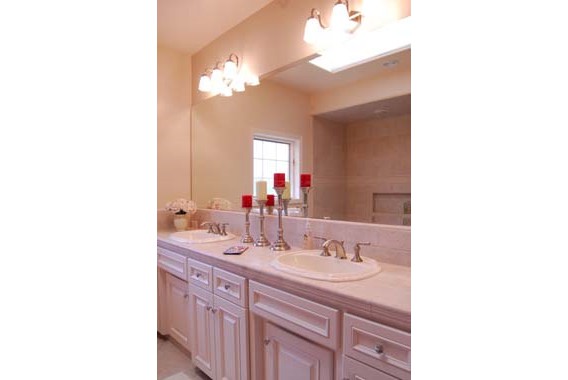
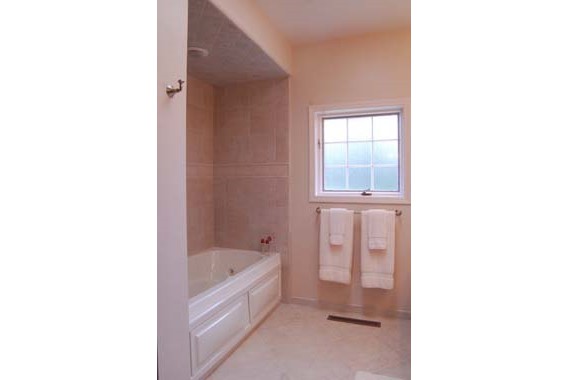
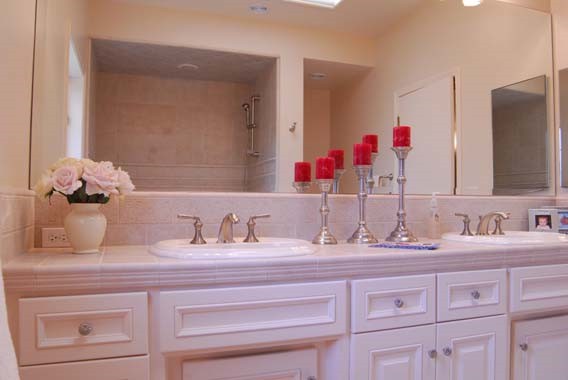
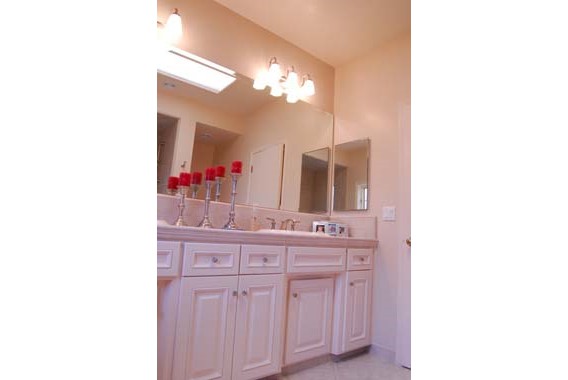
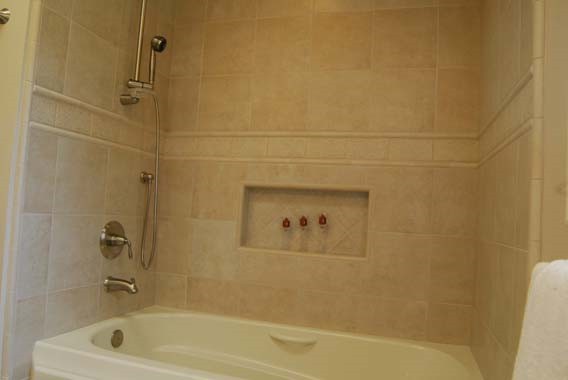
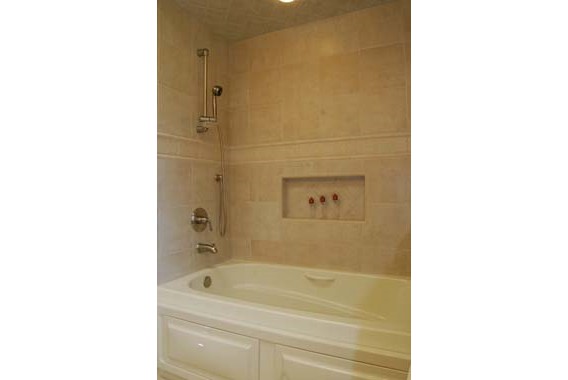
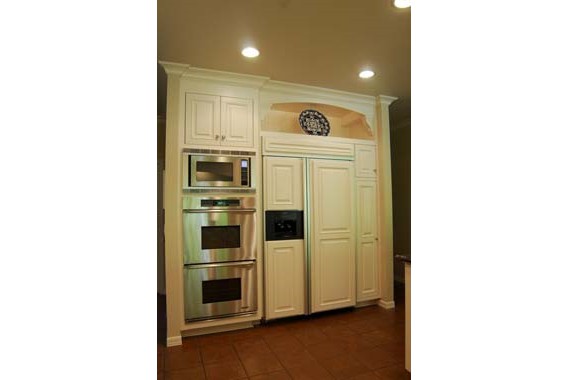
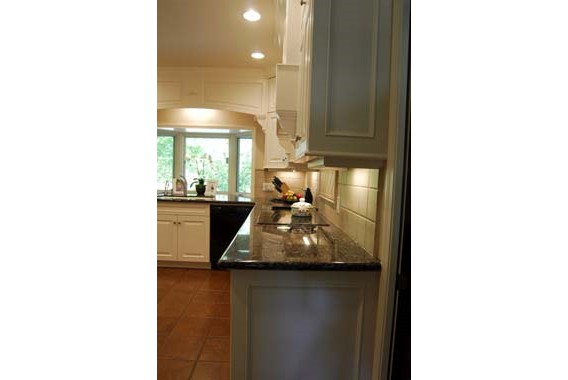
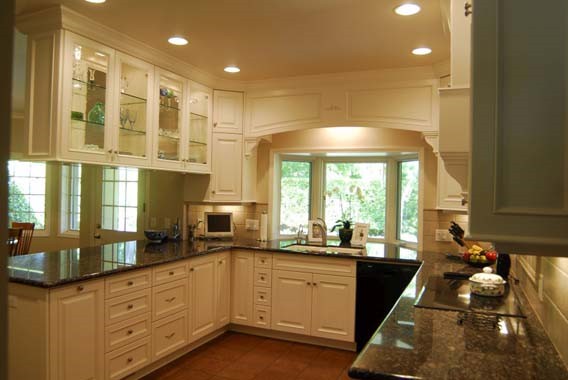
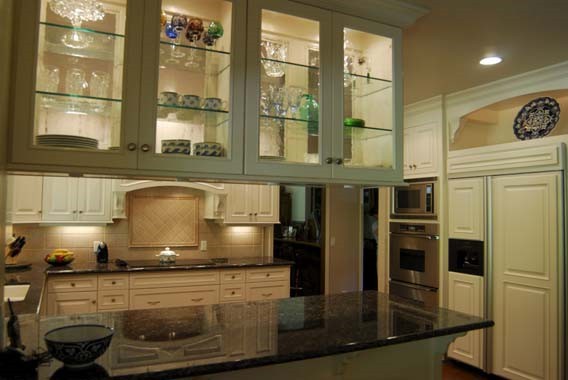
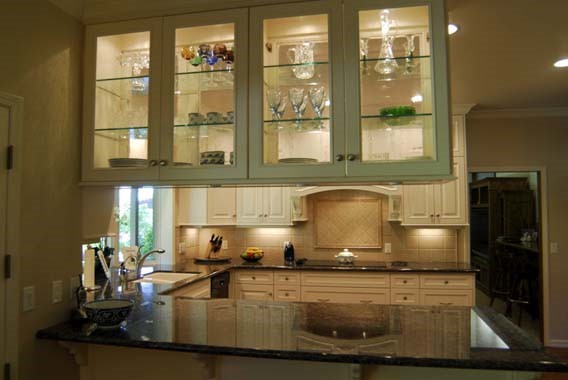
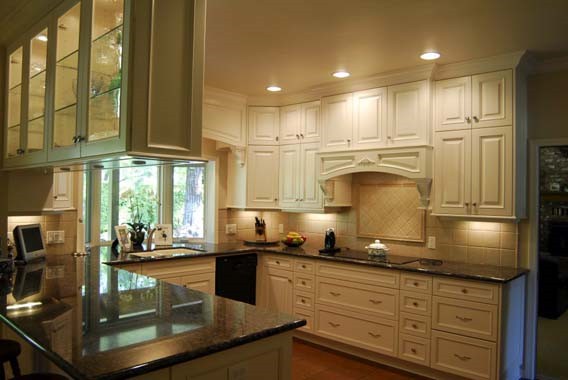
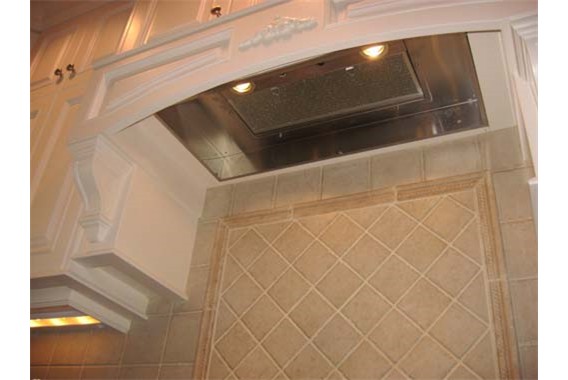
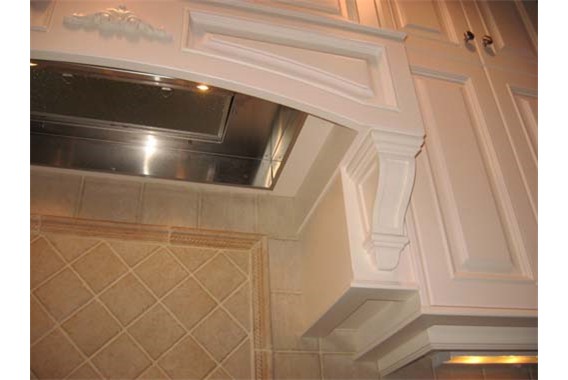
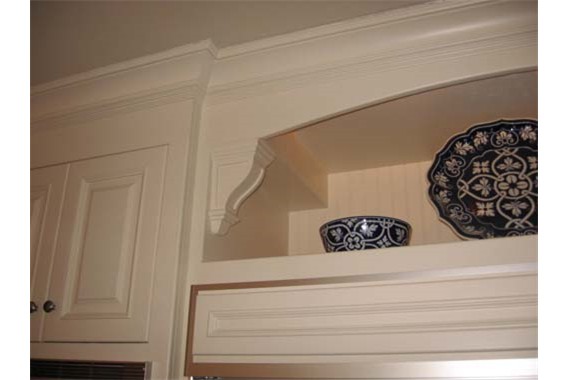
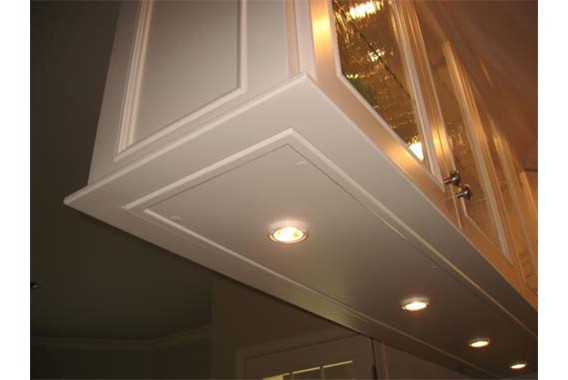
 1
1 2
2 3
3 4
4 5
5 6
6 7
7 8
8 9
9 10
10 11
11 12
12 13
13 14
14 15
15 16
16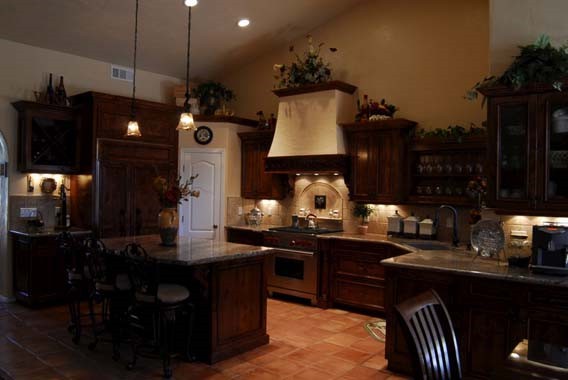
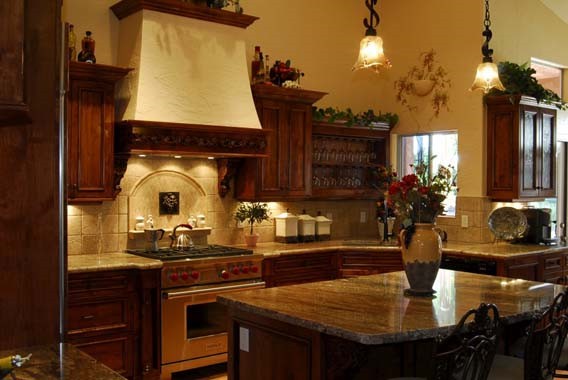
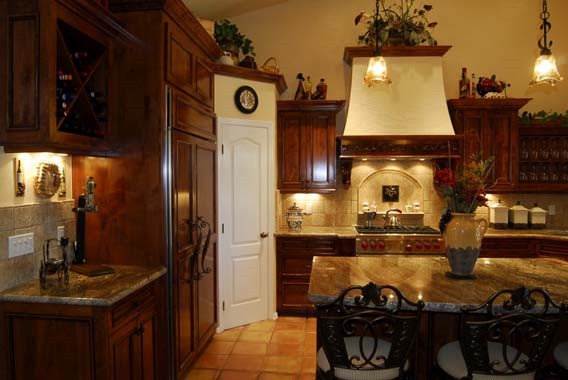
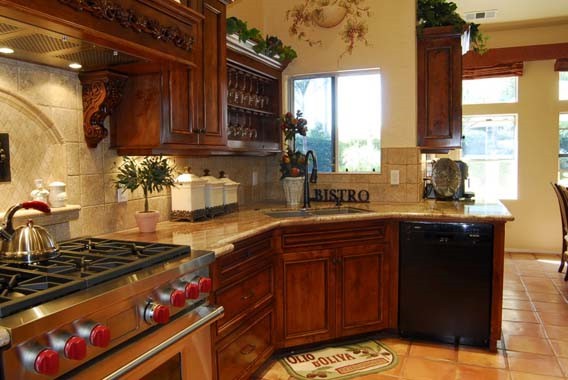
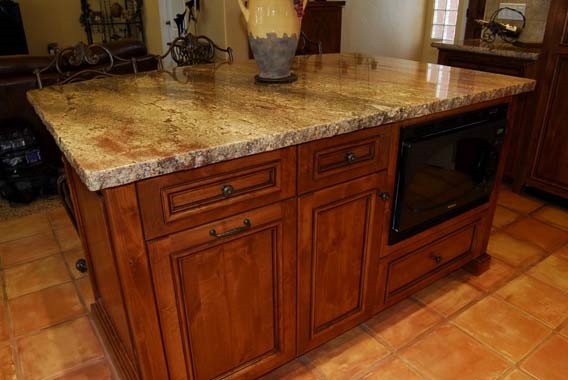
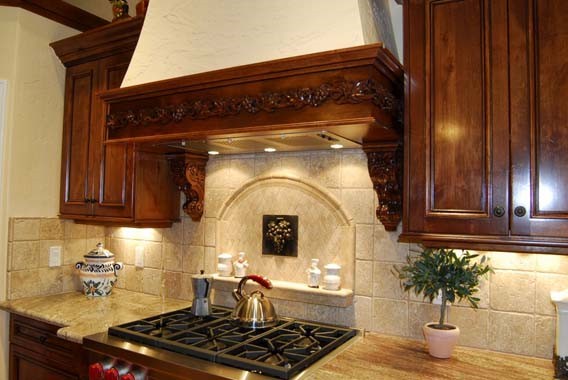
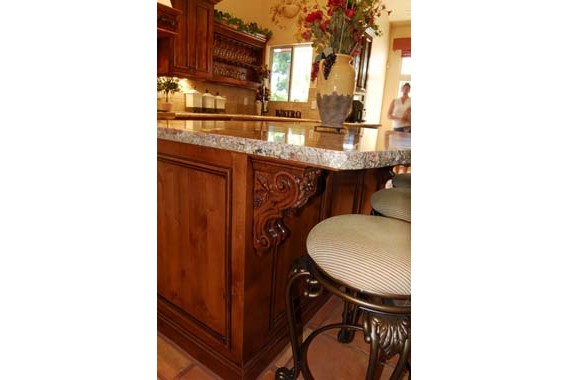
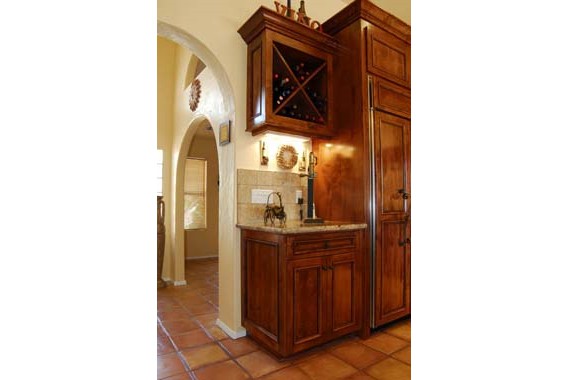
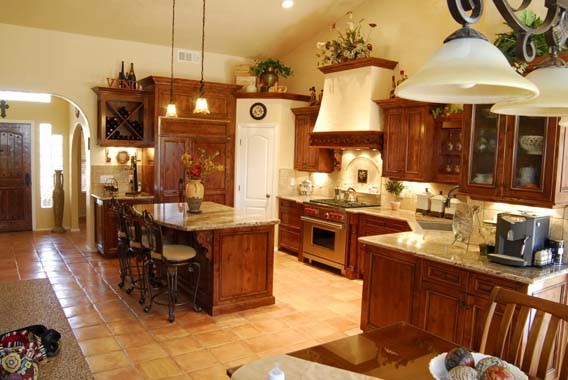
 1
1 2
2 3
3 4
4 5
5 6
6 7
7 8
8 9
9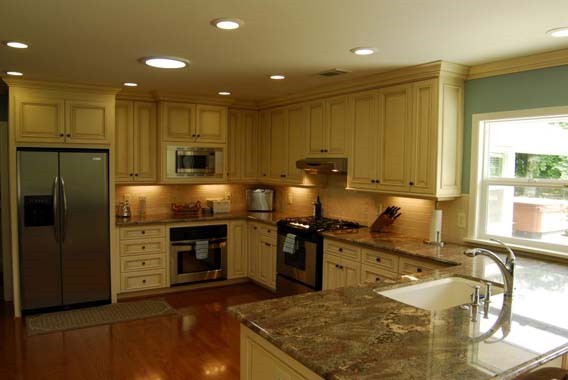
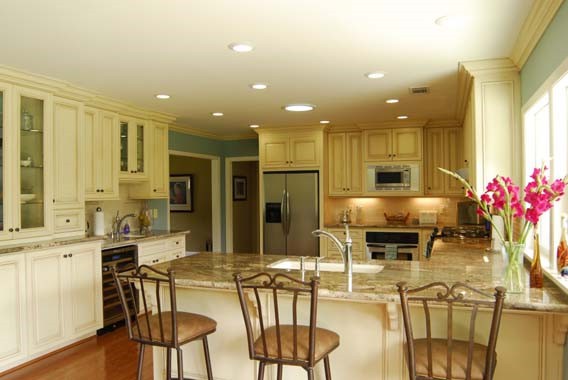
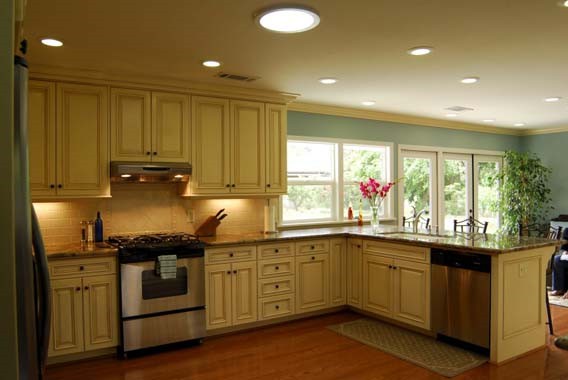
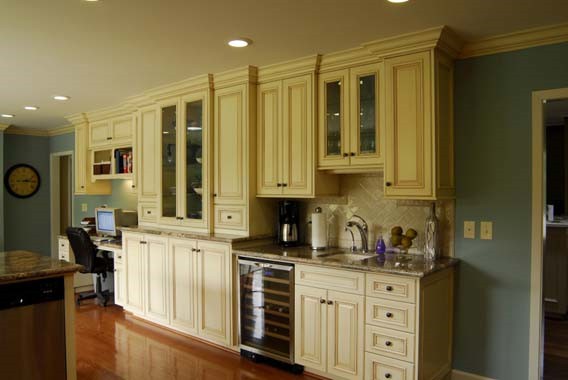
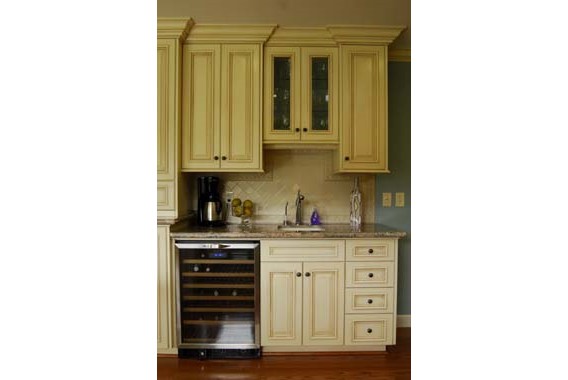
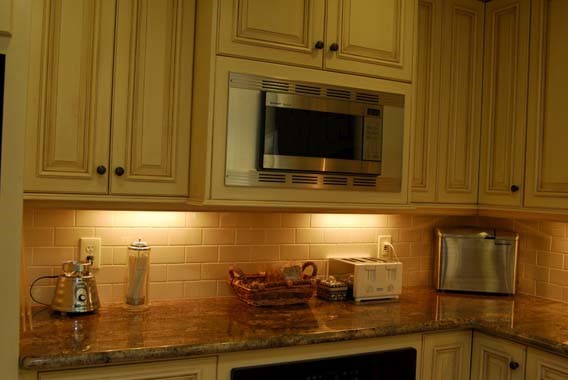
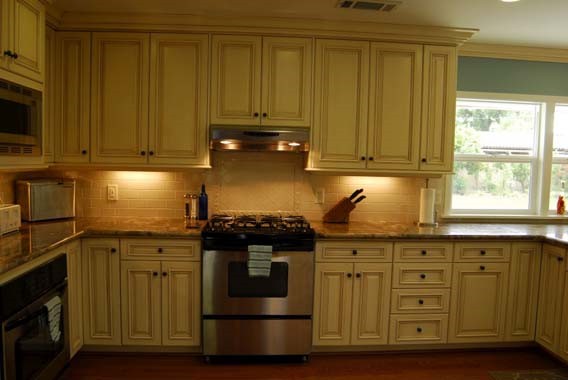
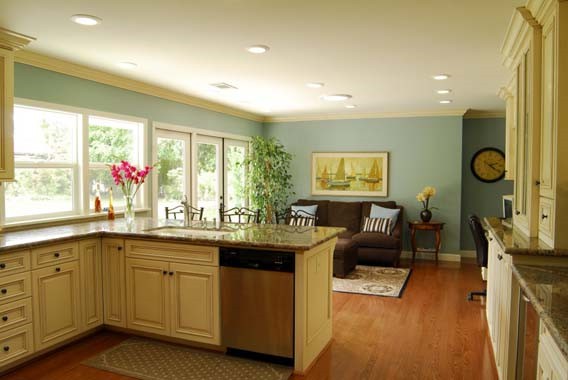
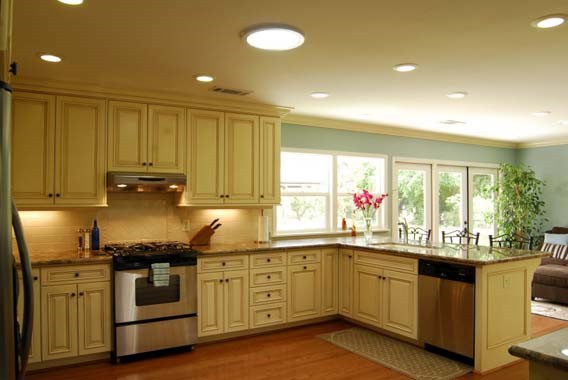
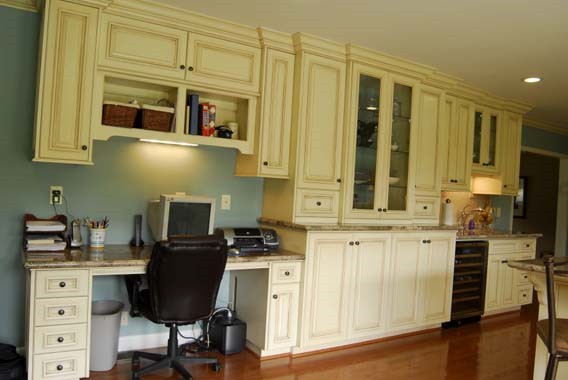
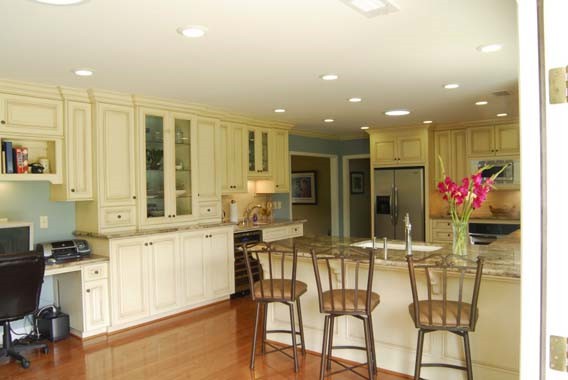
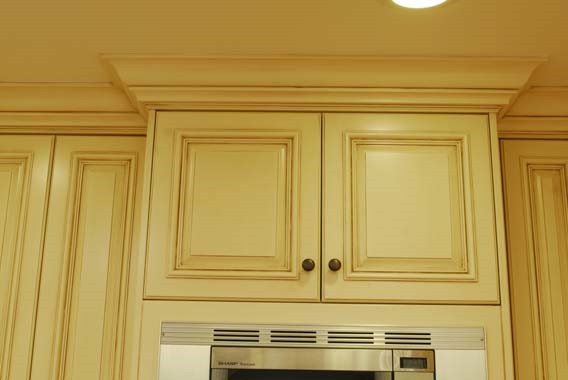
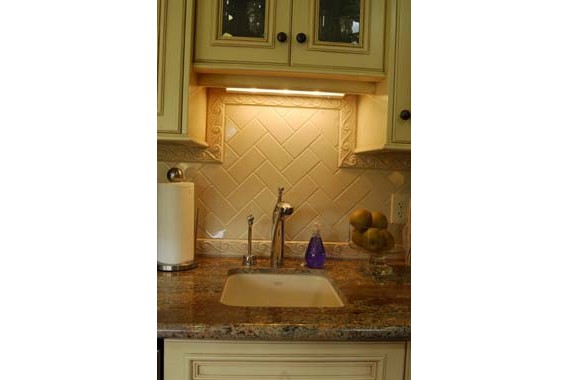
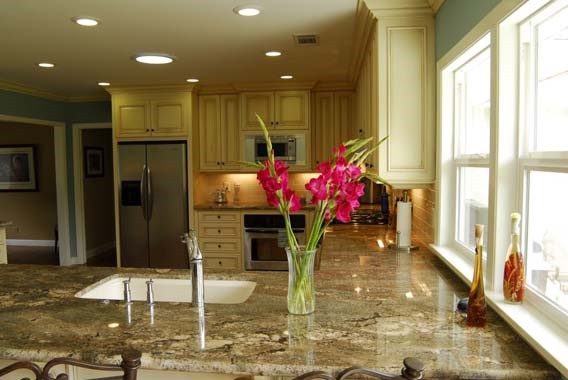
 1
1 2
2 3
3 4
4 5
5 6
6 7
7 8
8 9
9 10
10 11
11 12
12 13
13 14
14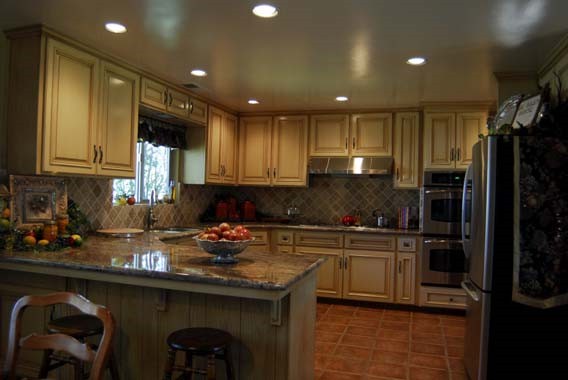
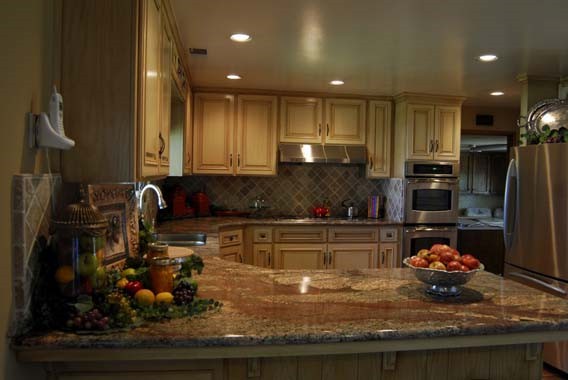
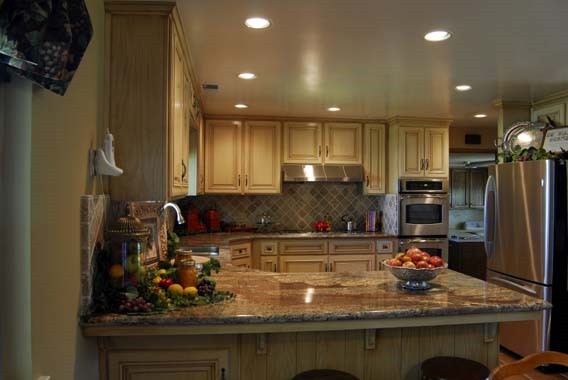
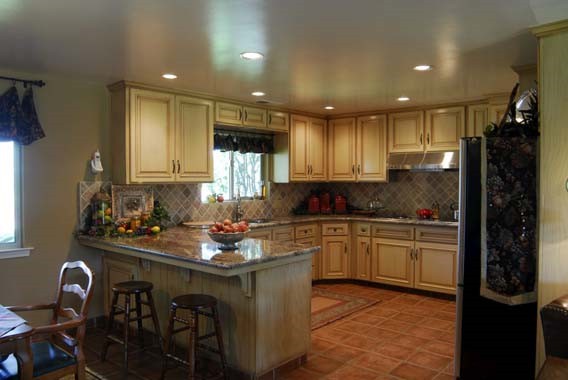
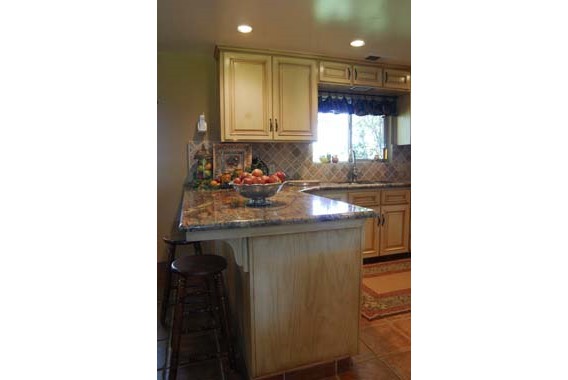
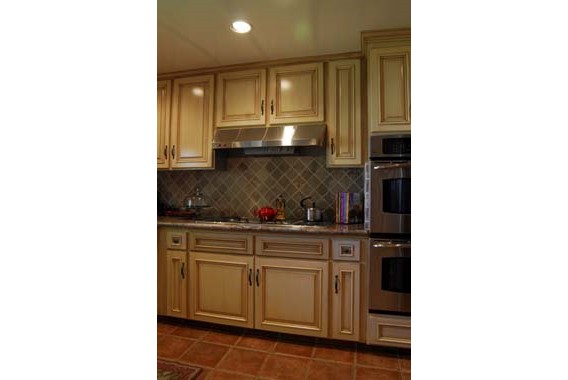
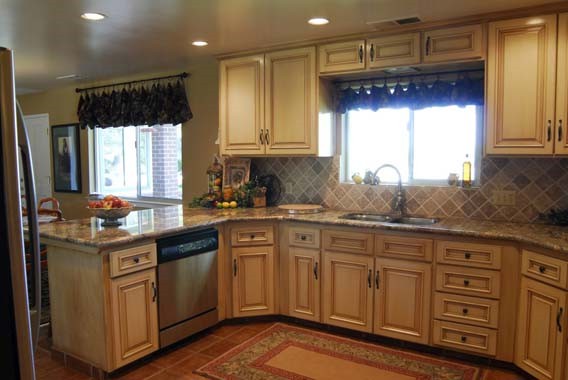
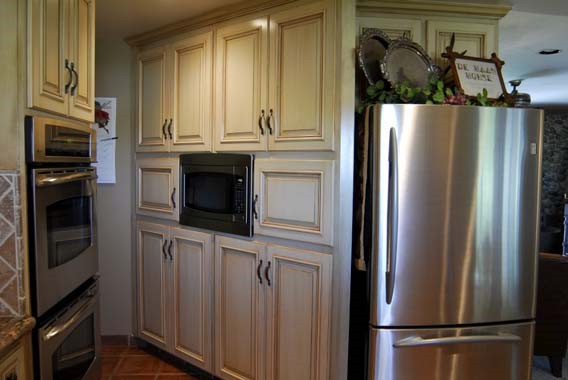
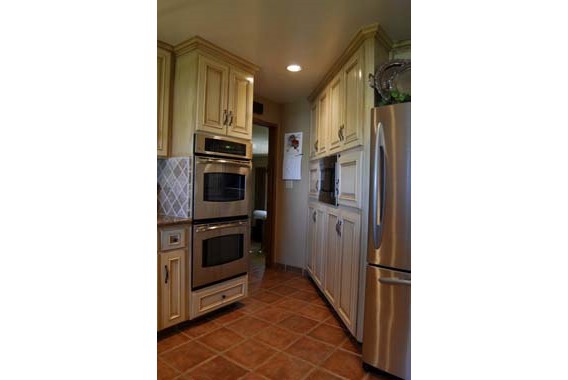
 1
1 2
2 3
3 4
4 5
5 6
6 7
7 8
8 9
9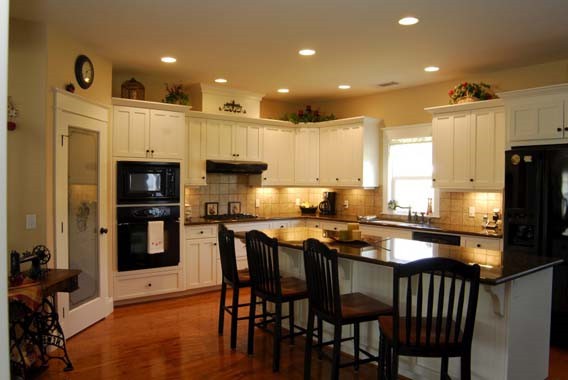
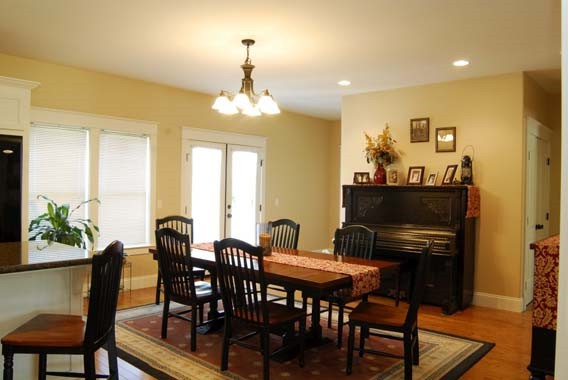
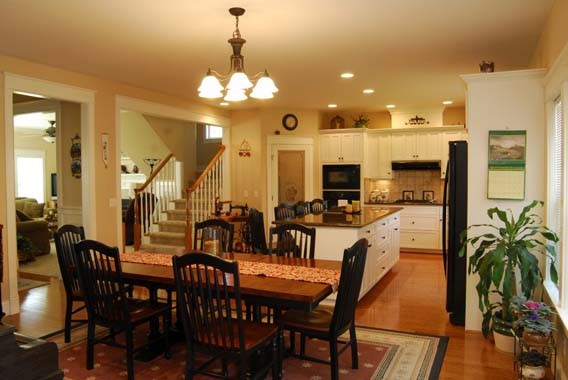
 1
1 2
2 3
3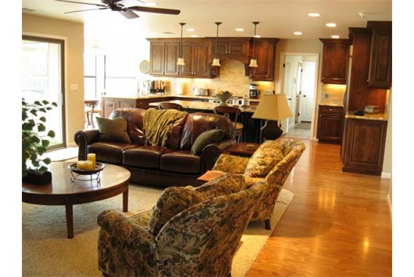
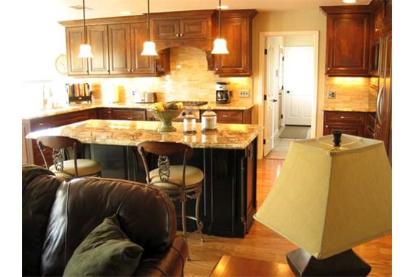
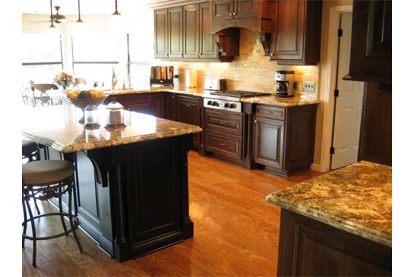
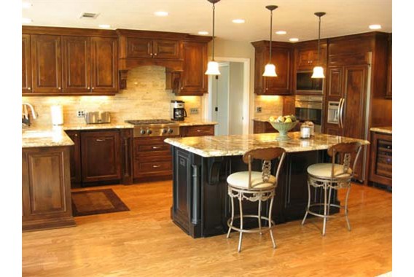
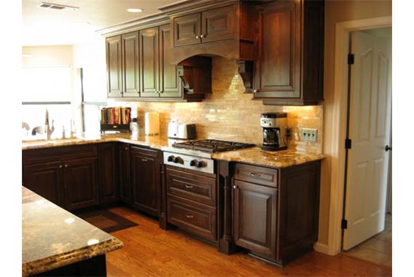
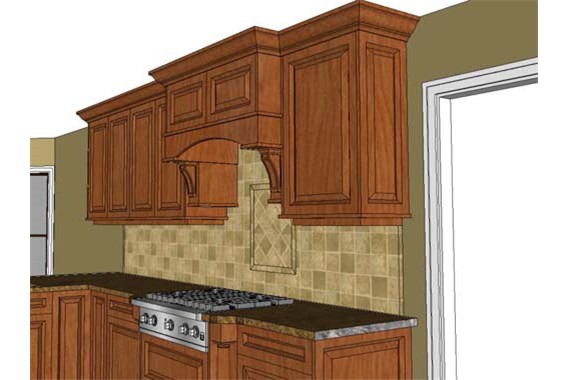
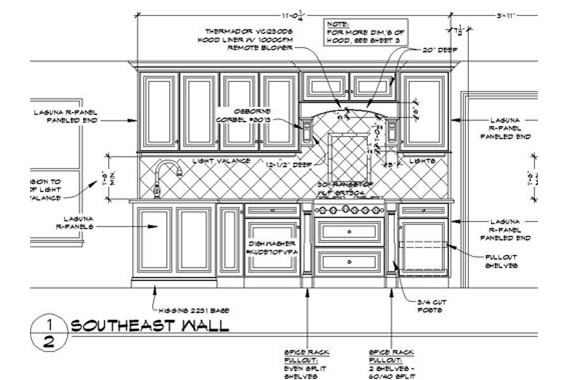
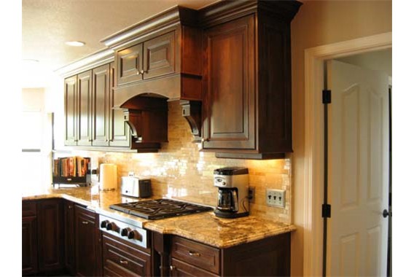
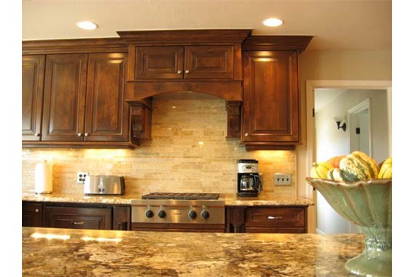
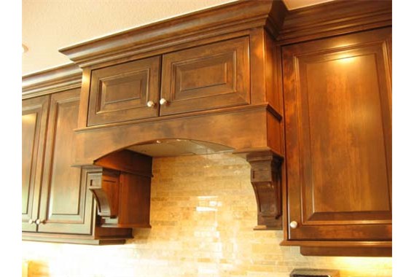
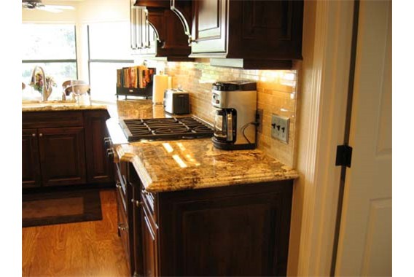
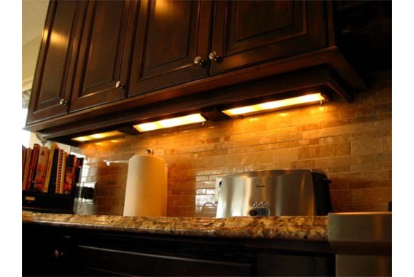
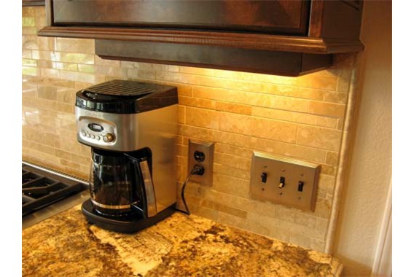
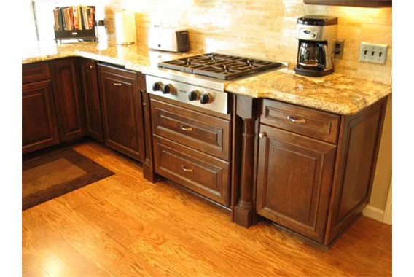
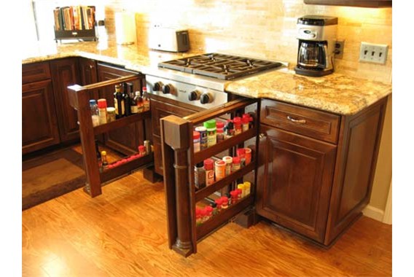
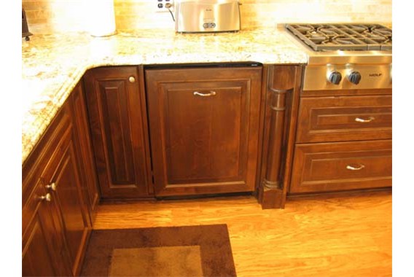
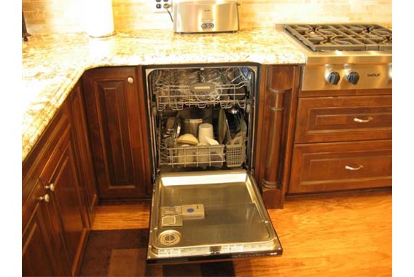
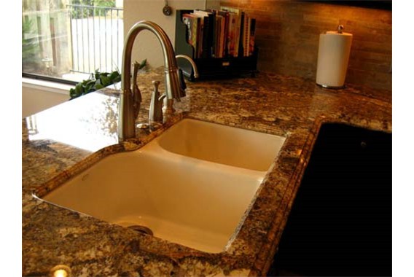
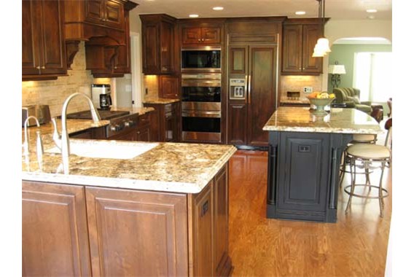
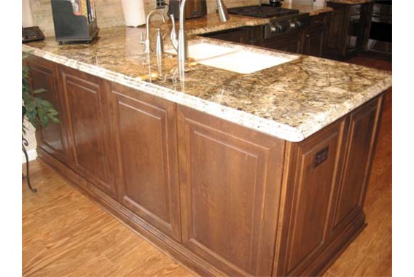
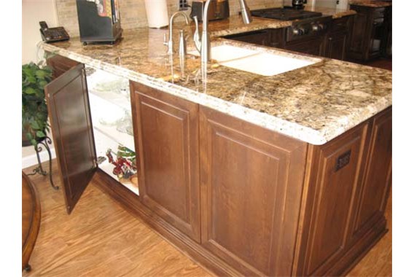
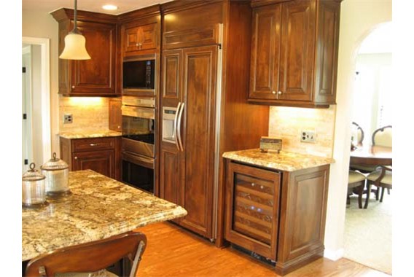
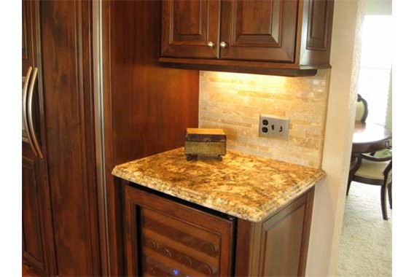
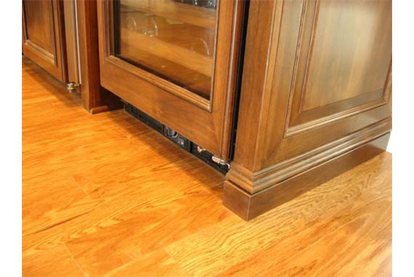
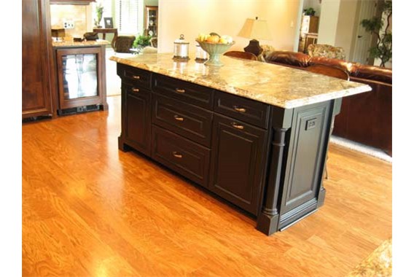
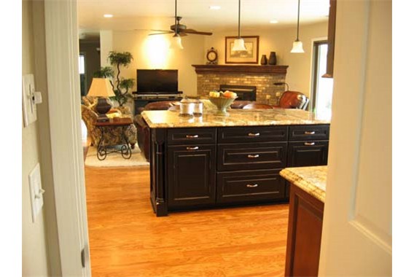
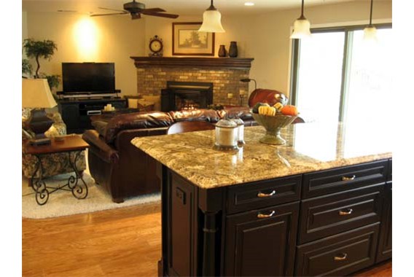
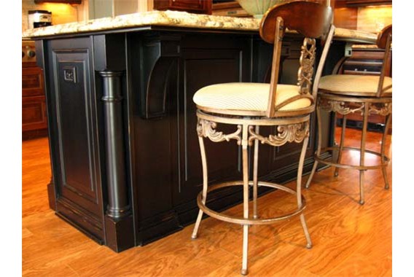
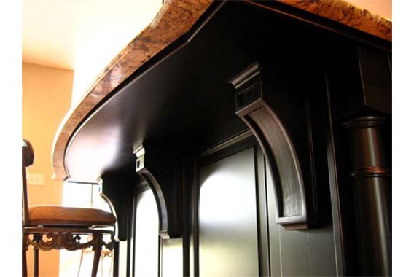
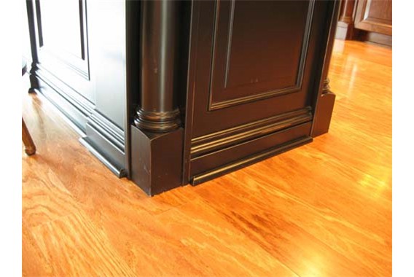
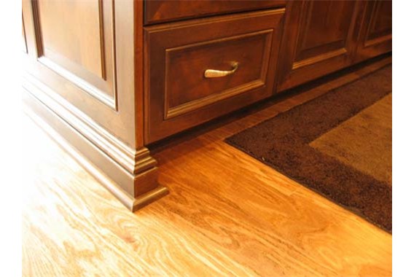
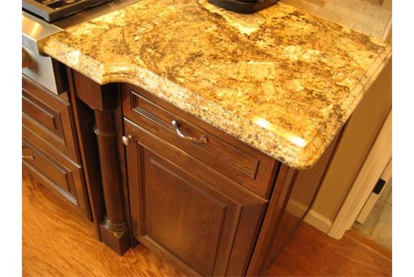
 1
1 2
2 3
3 4
4 5
5 6
6 7
7 8
8 9
9 10
10 11
11 12
12 13
13 14
14 15
15 16
16 17
17 18
18 19
19 20
20 21
21 22
22 23
23 24
24 25
25 26
26 27
27 28
28 29
29 30
30 31
31 32
32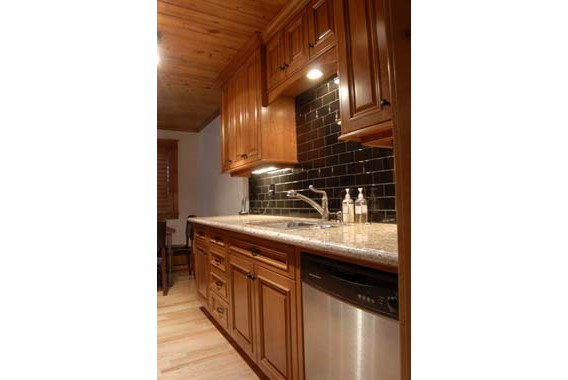
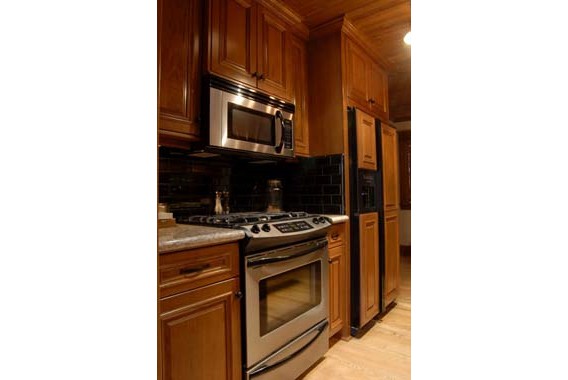
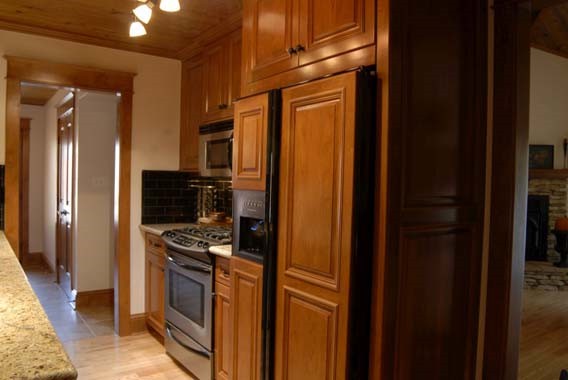
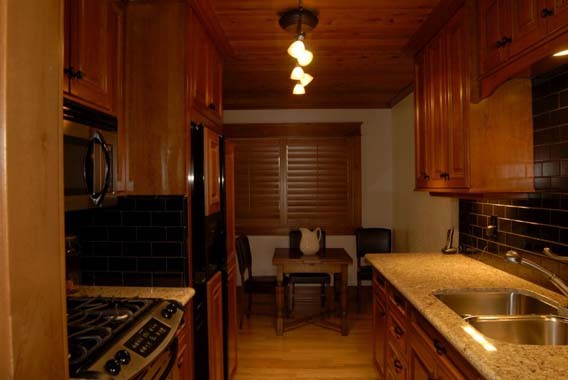
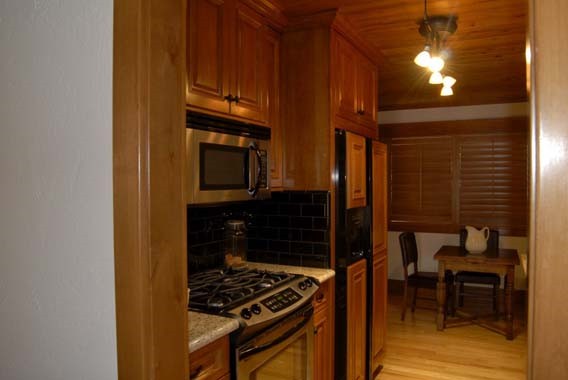
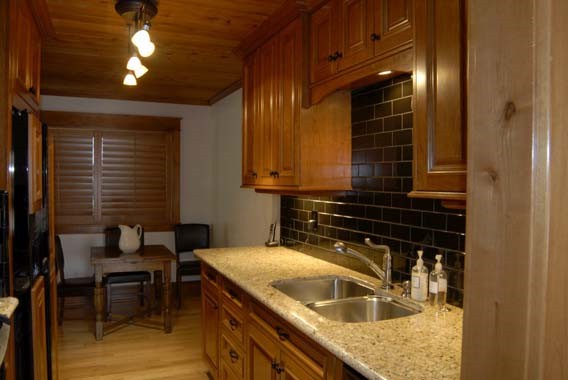
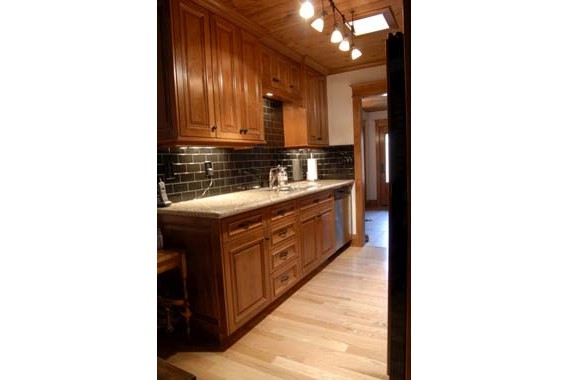
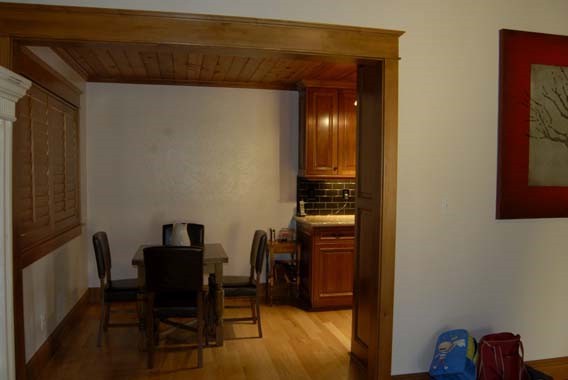
 1
1 2
2 3
3 4
4 5
5 6
6 7
7 8
8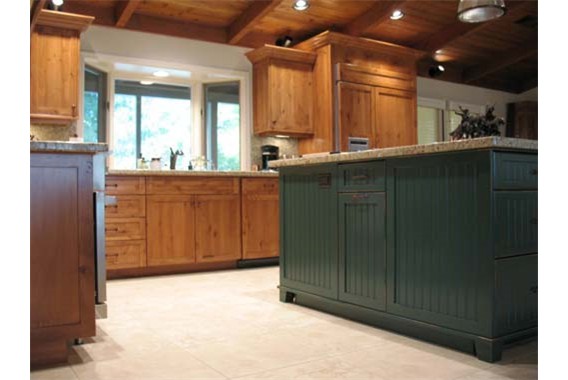
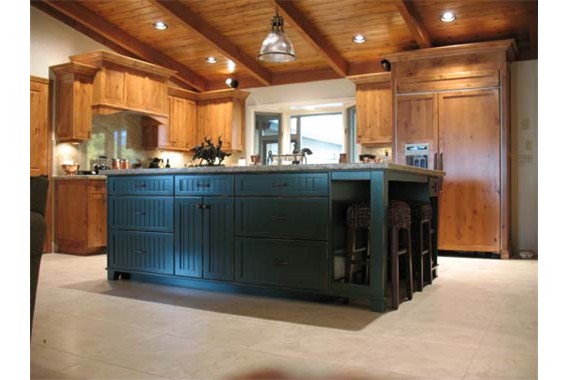
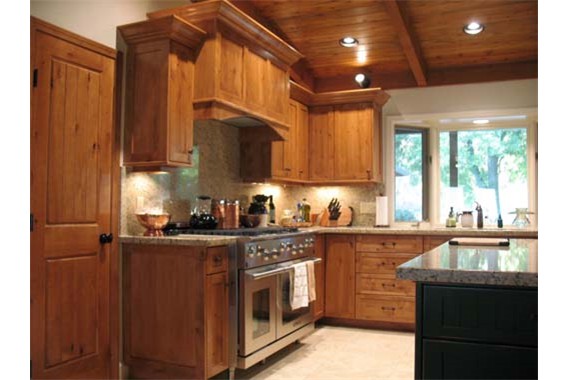
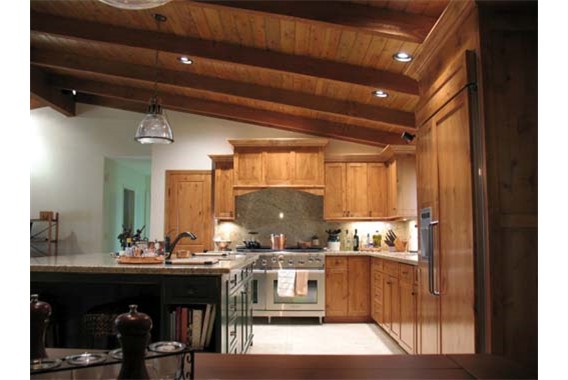
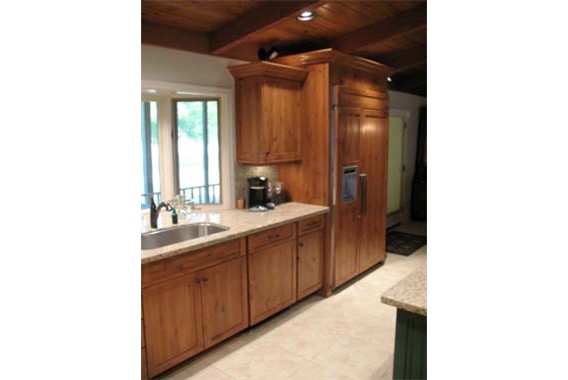
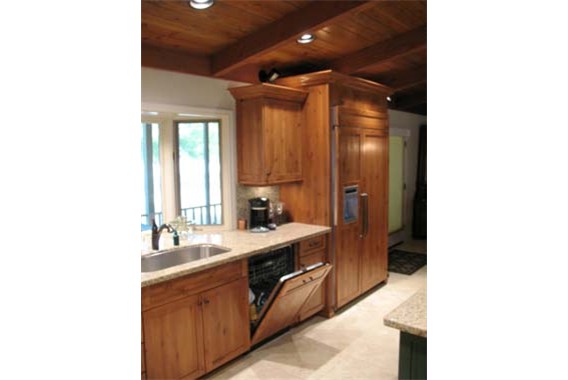
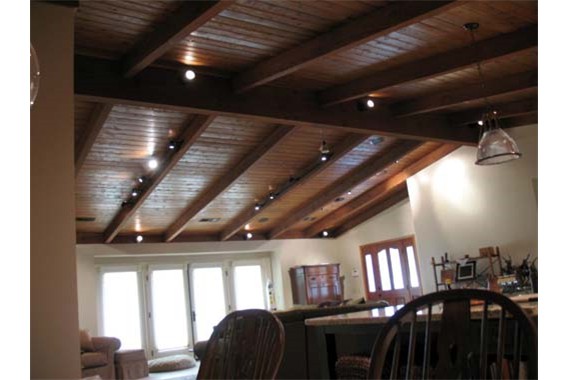
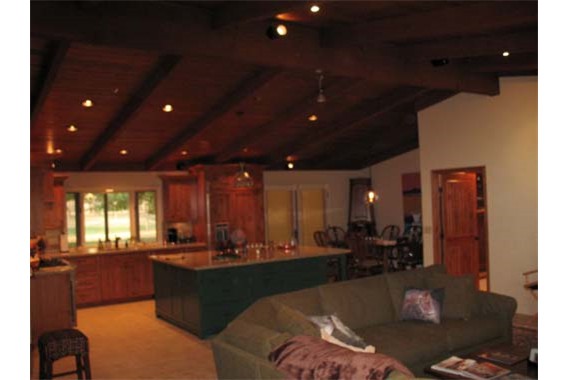
 1
1 2
2 3
3 4
4 5
5 6
6 7
7 8
8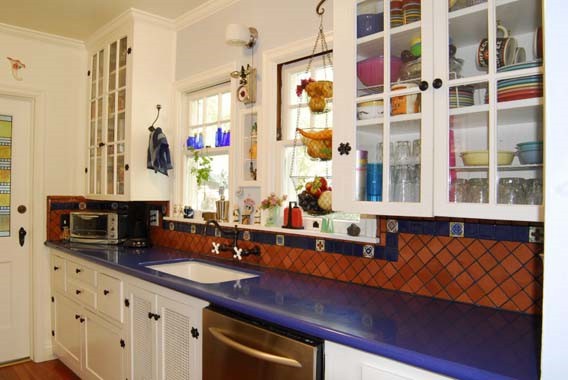
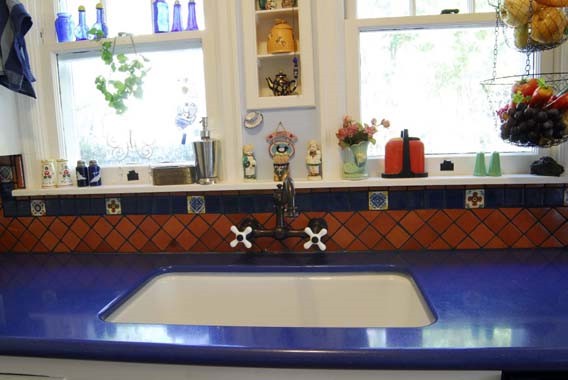
 1
1 2
2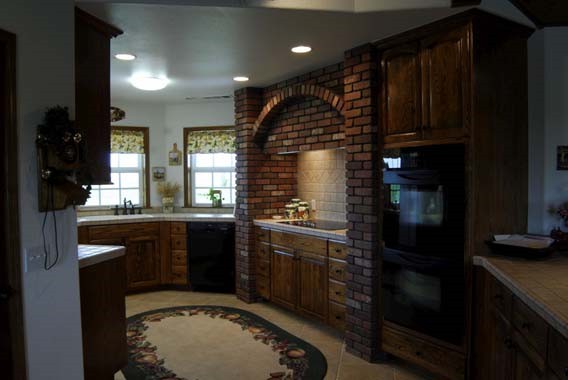
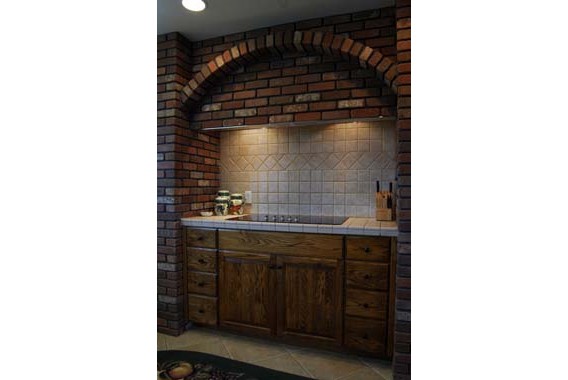
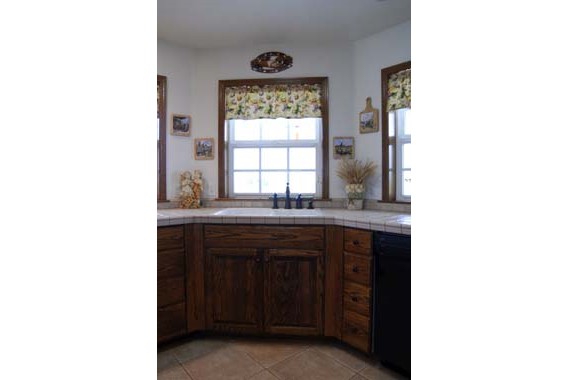
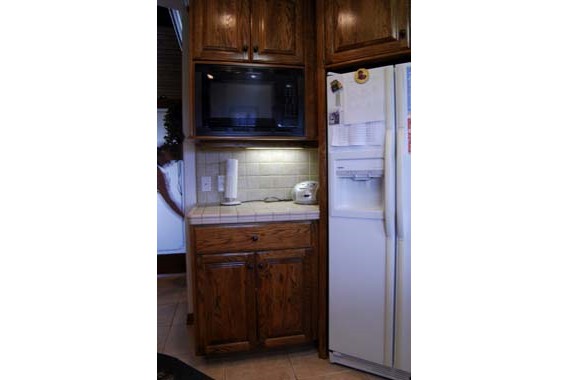
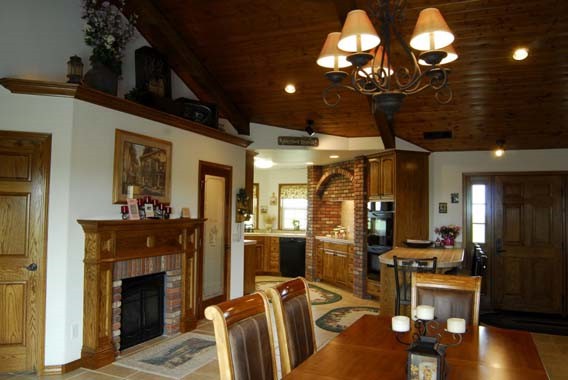
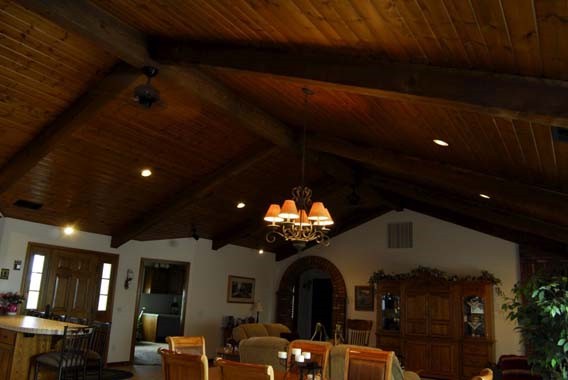
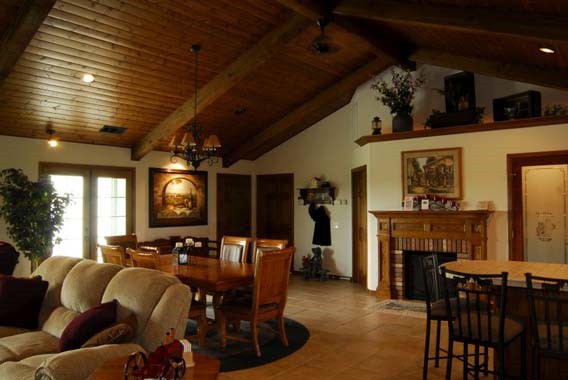
 1
1 2
2 3
3 4
4 5
5 6
6 7
7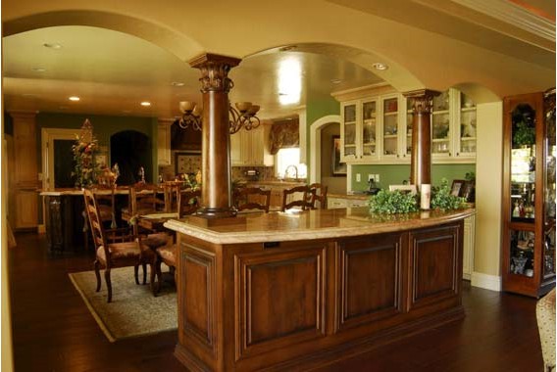
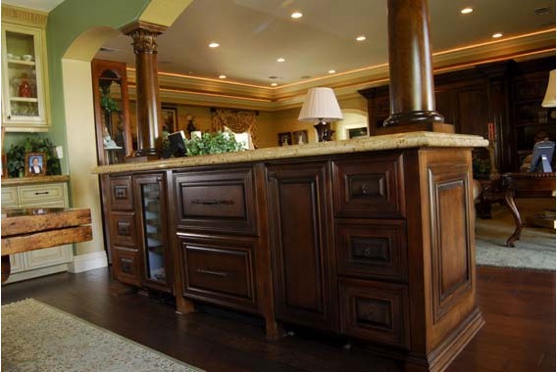
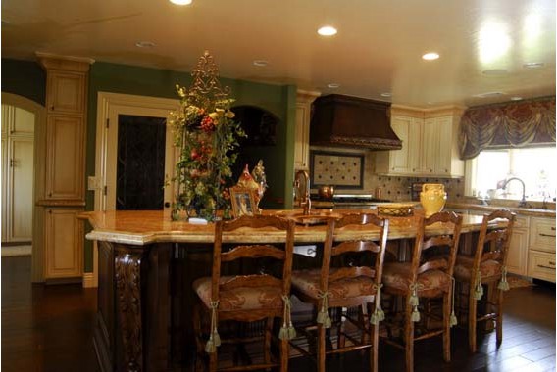
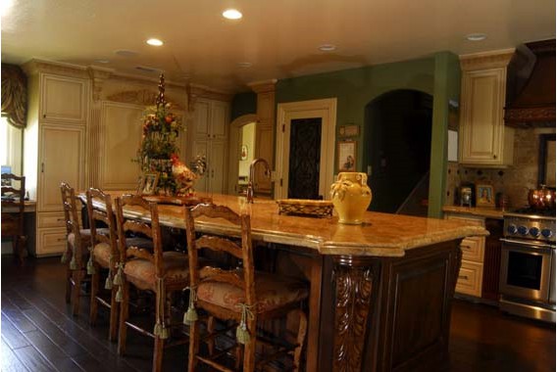
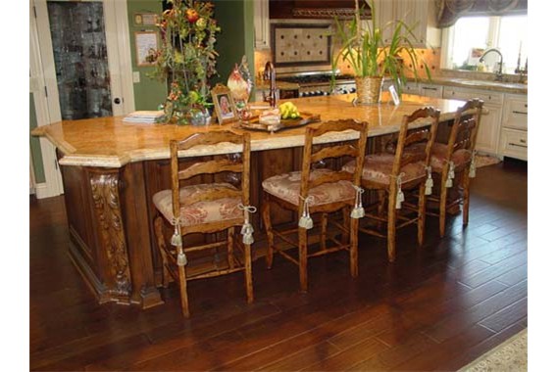
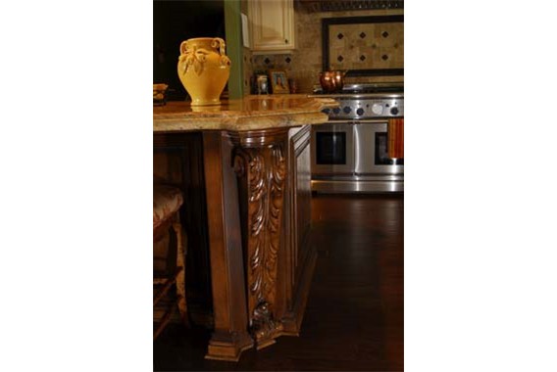
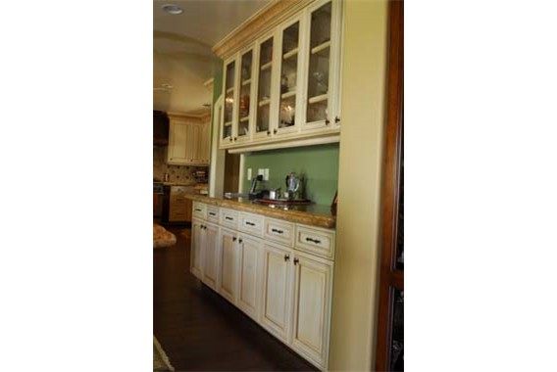
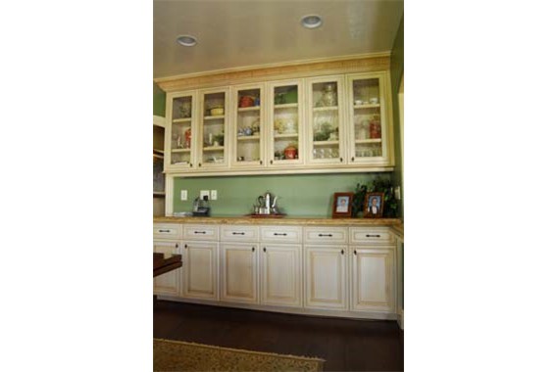
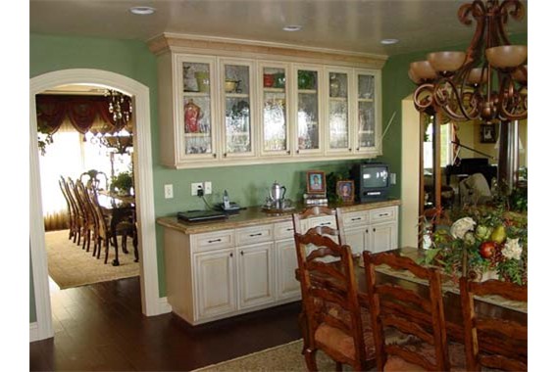
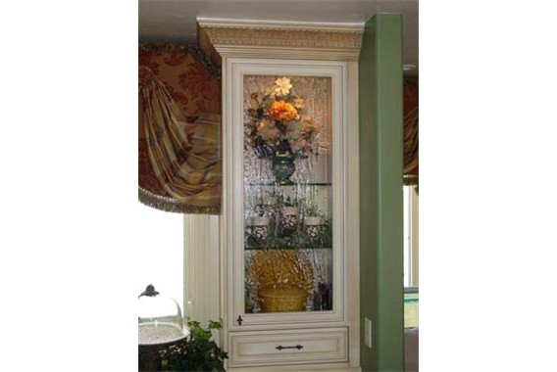
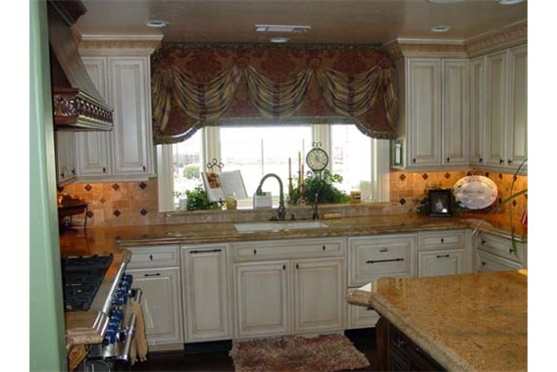
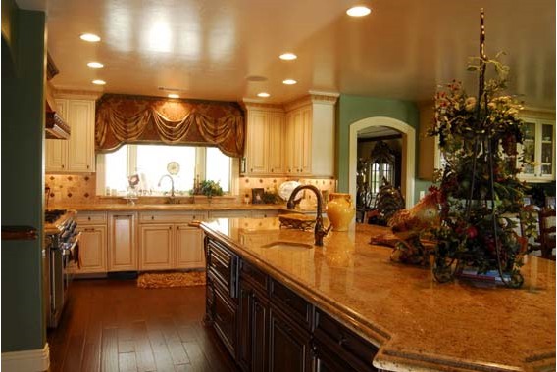
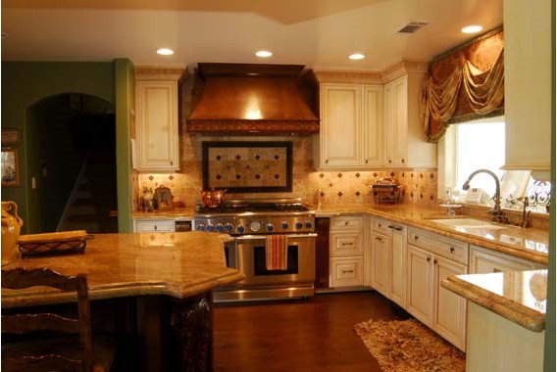
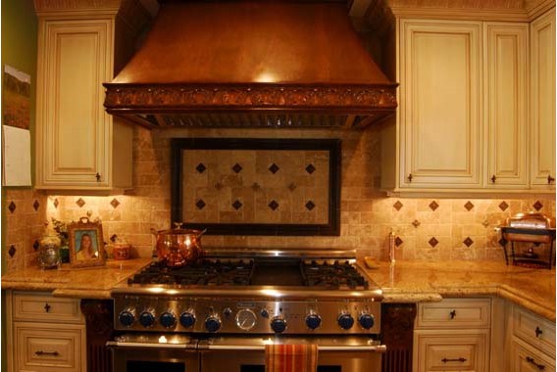
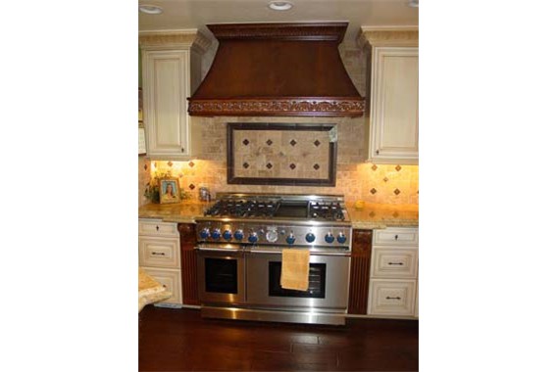
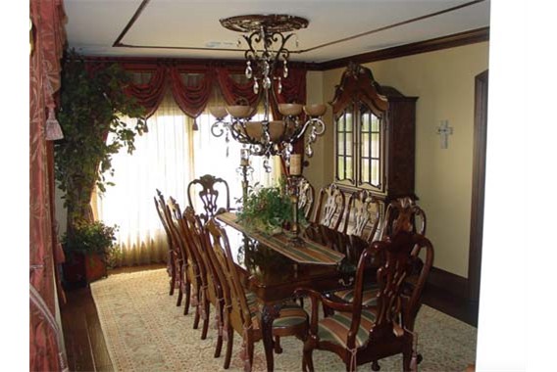
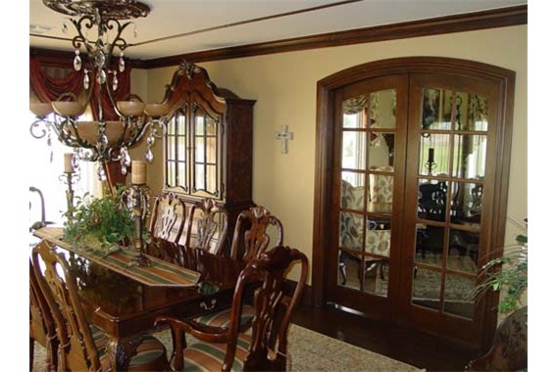
 1
1 2
2 3
3 4
4 5
5 6
6 7
7 8
8 9
9 10
10 11
11 12
12 13
13 14
14 15
15 16
16 17
17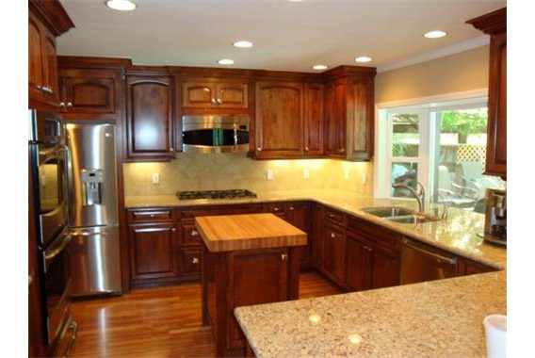
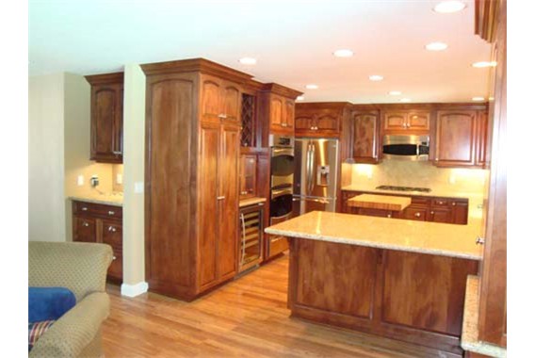
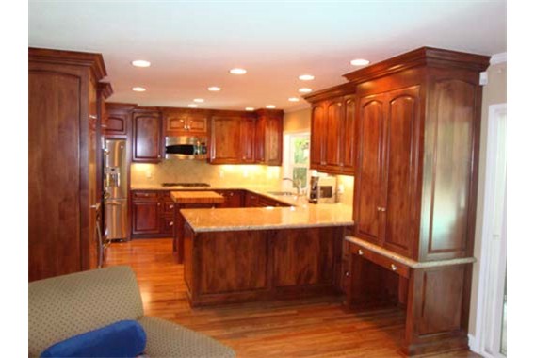
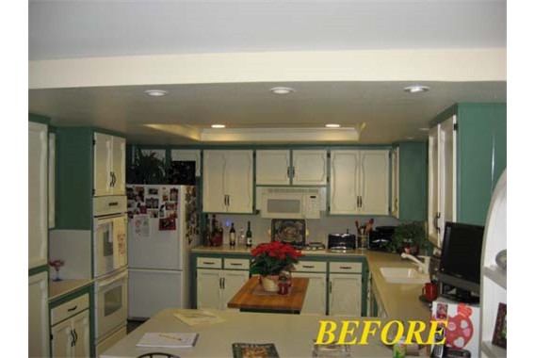
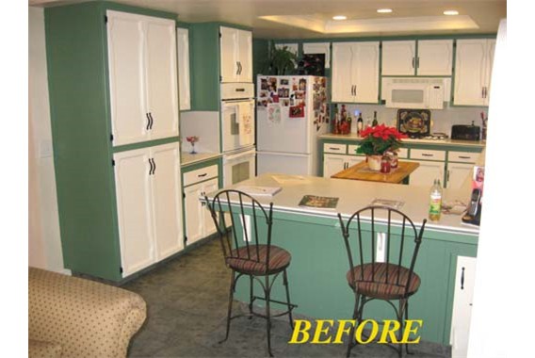
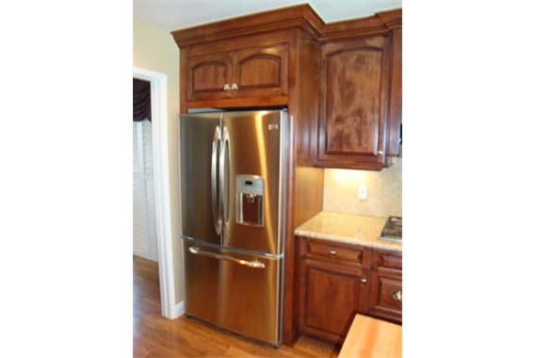
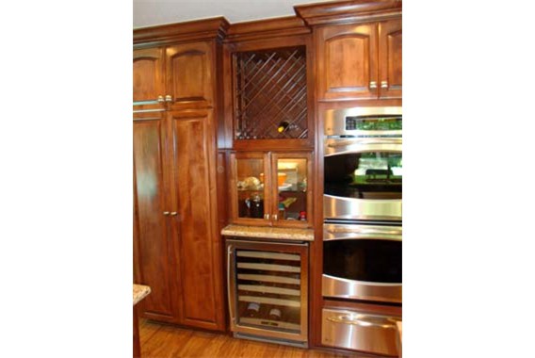
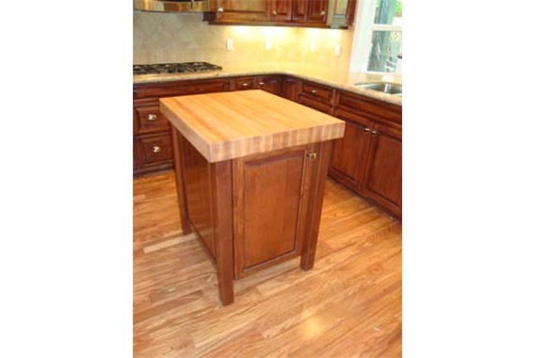
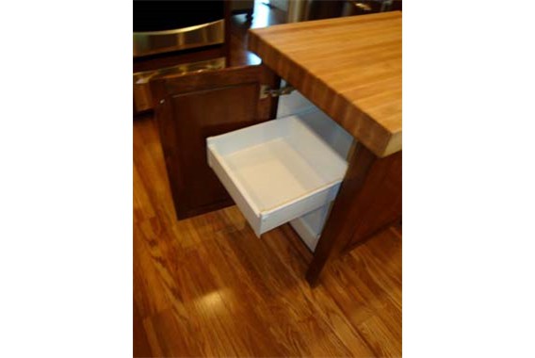
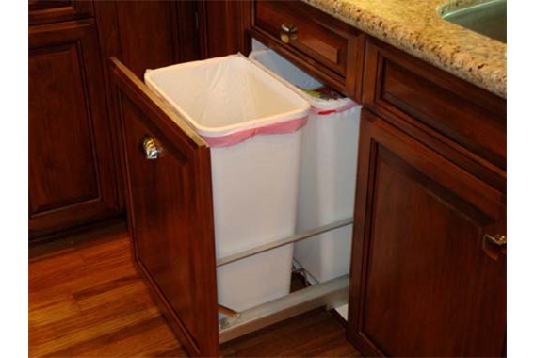
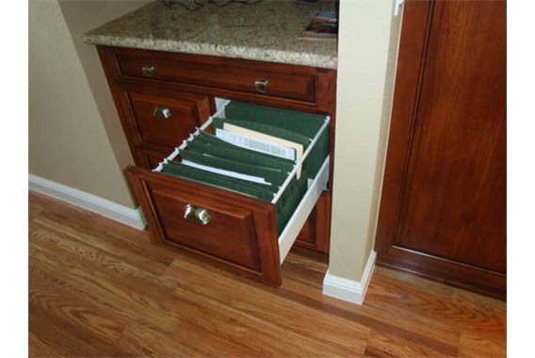
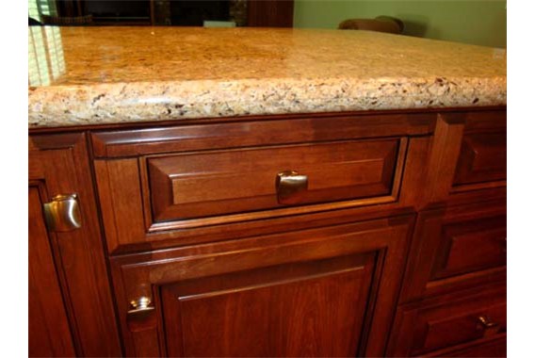
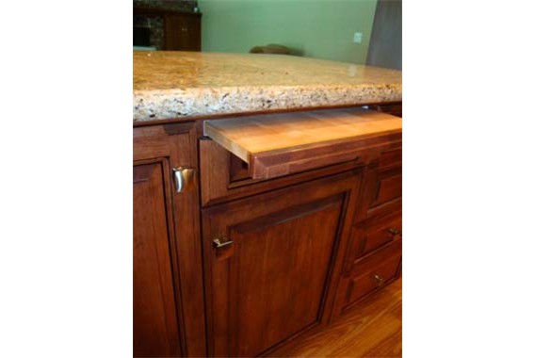
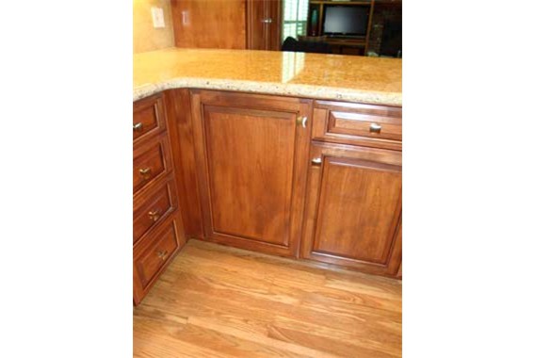
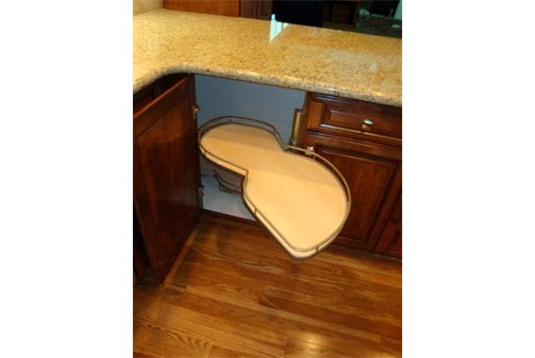
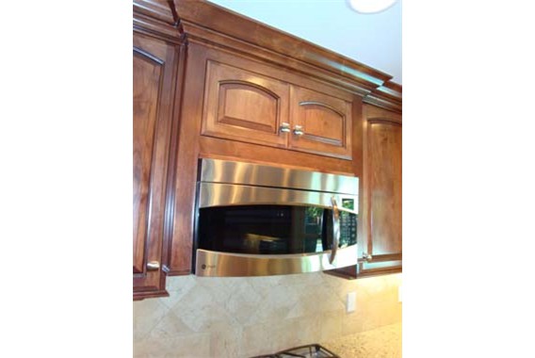
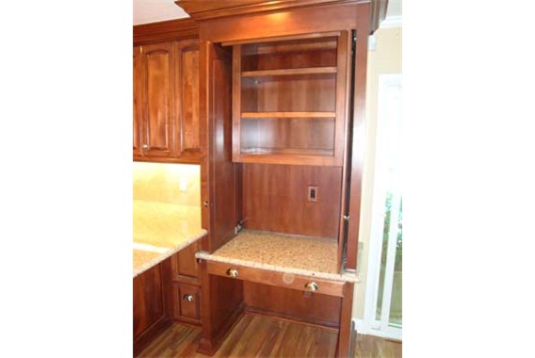
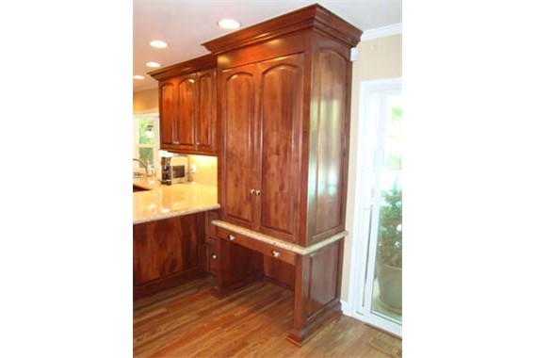
 1
1 2
2 3
3 4
4 5
5 6
6 7
7 8
8 9
9 10
10 11
11 12
12 13
13 14
14 15
15 16
16 17
17 18
18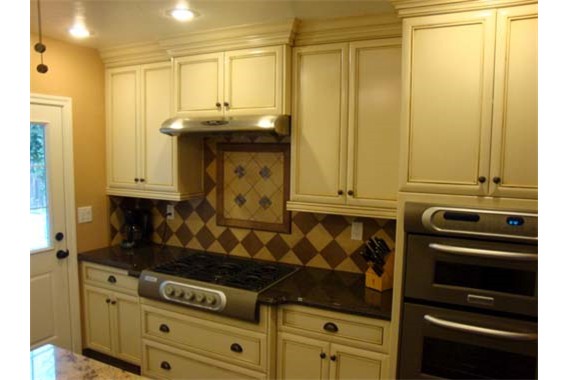
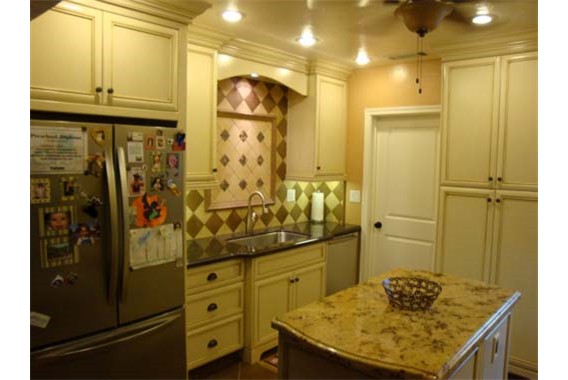
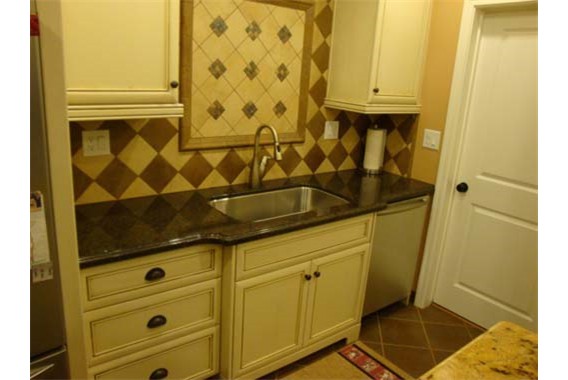
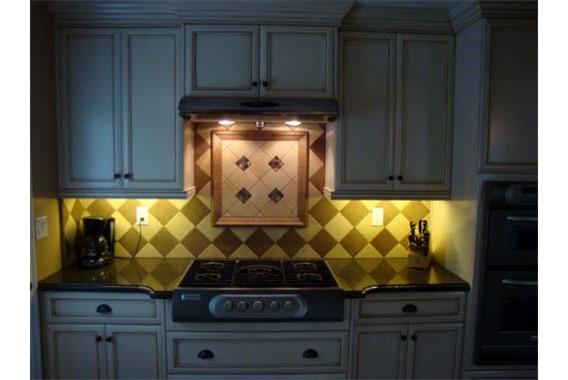
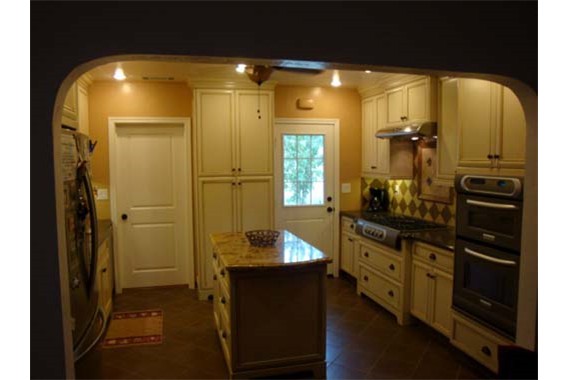
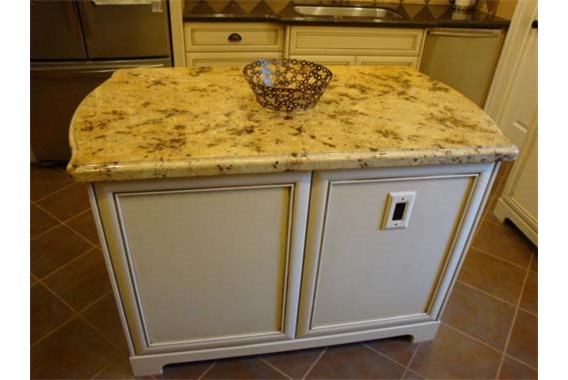
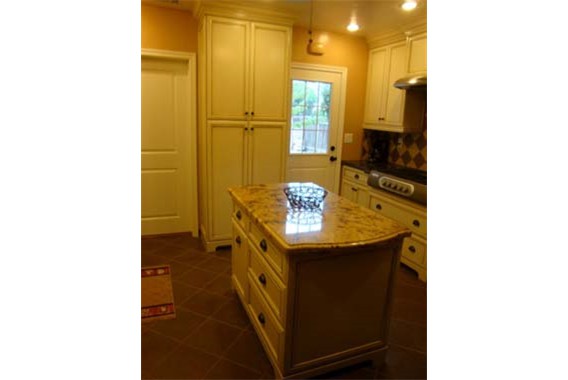
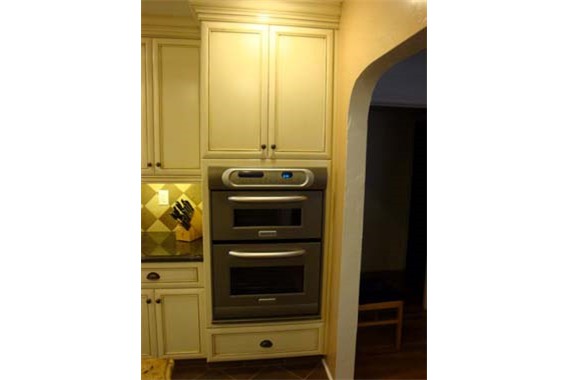
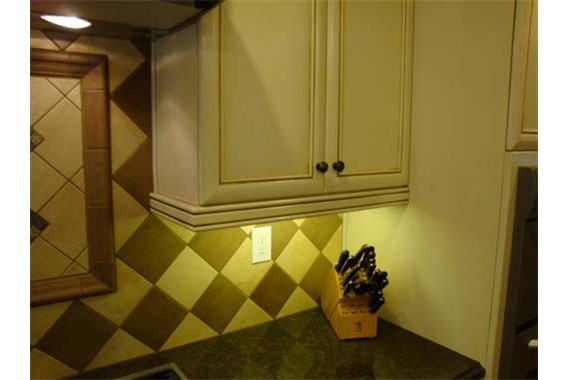
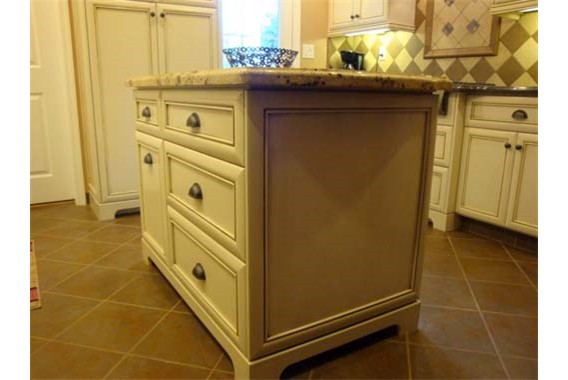
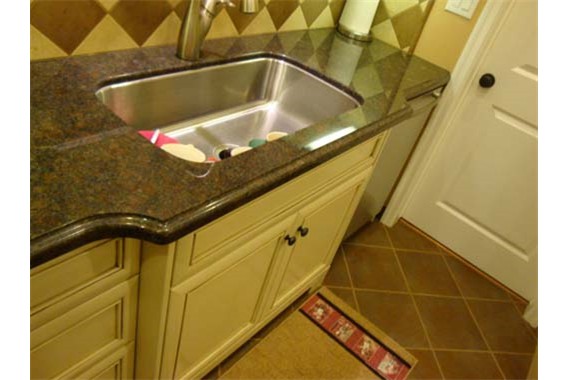
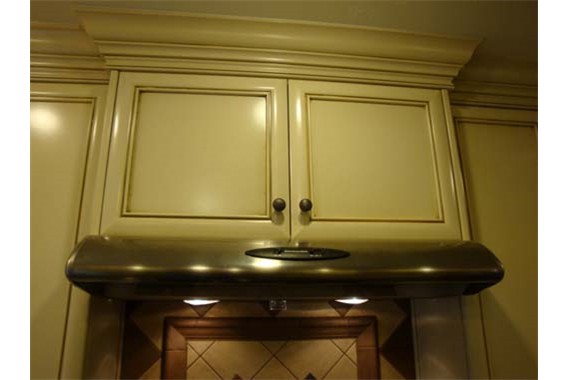
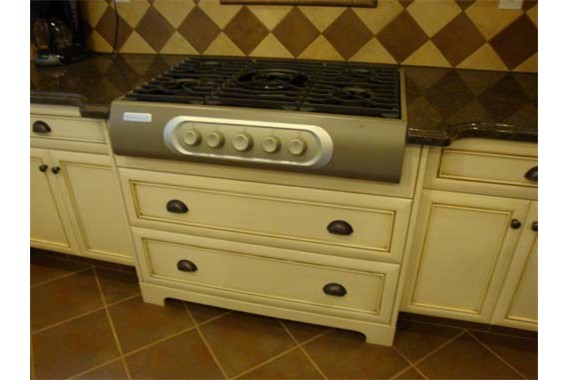
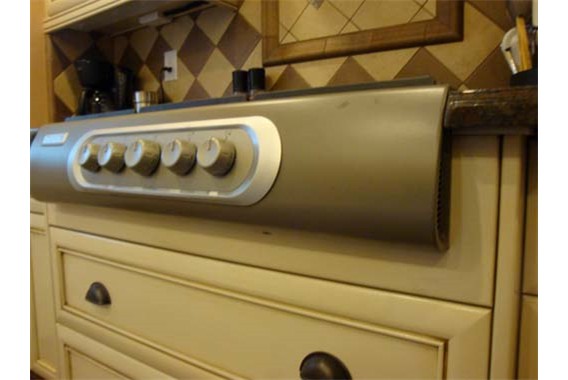
 1
1 2
2 3
3 4
4 5
5 6
6 7
7 8
8 9
9 10
10 11
11 12
12 13
13 14
14
